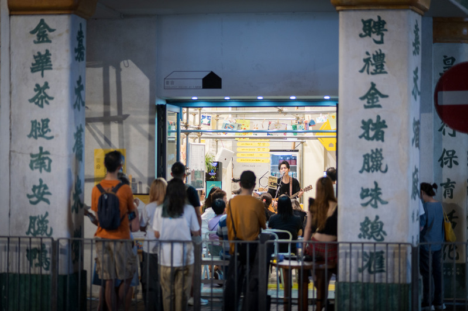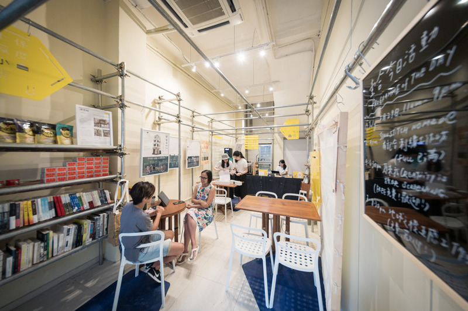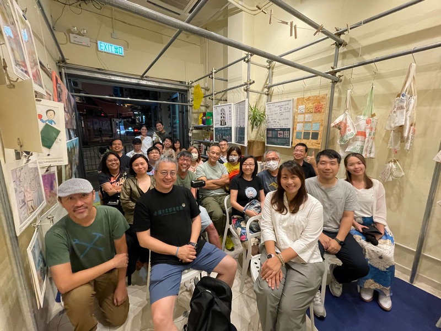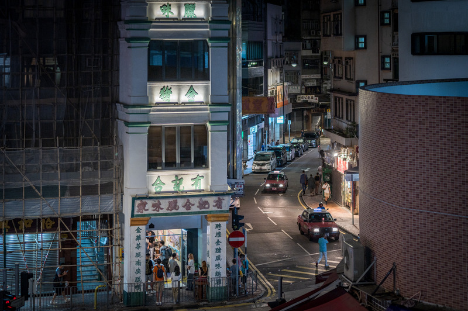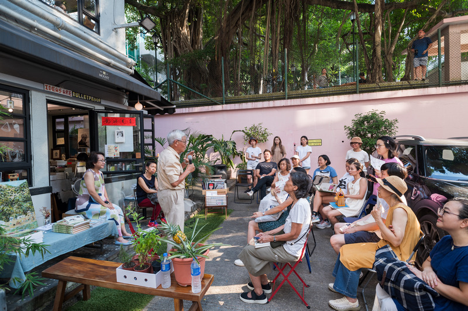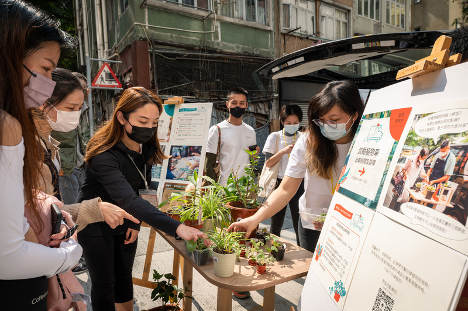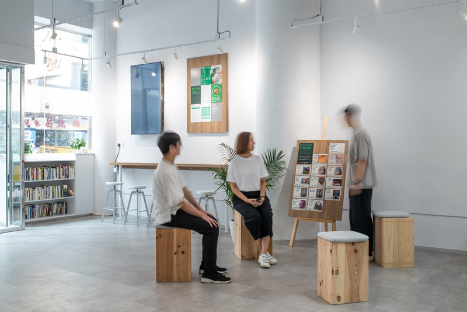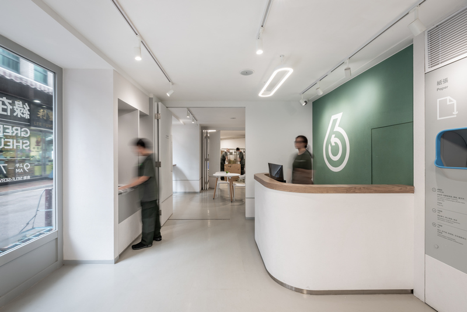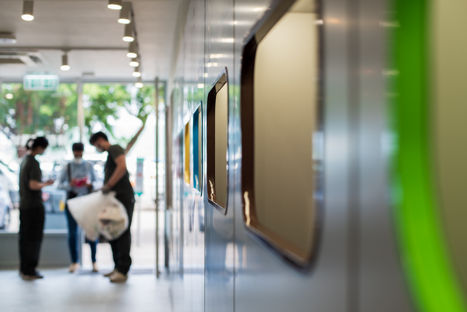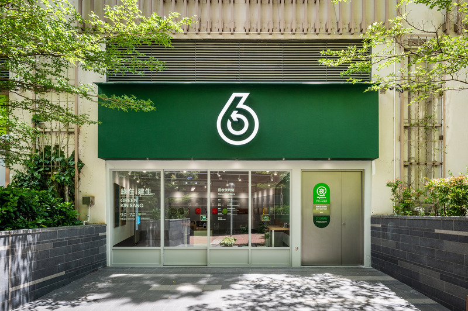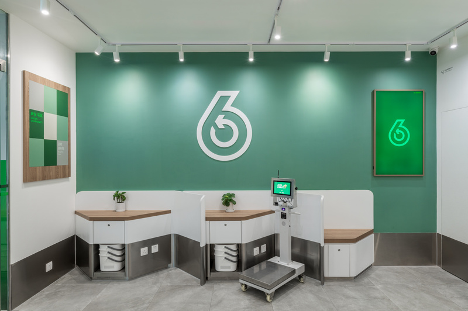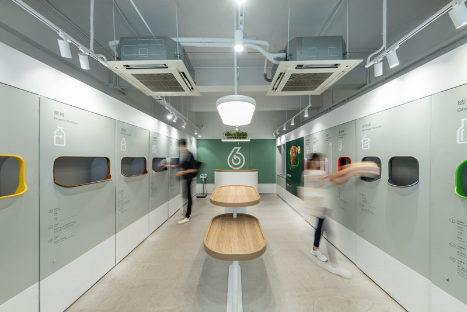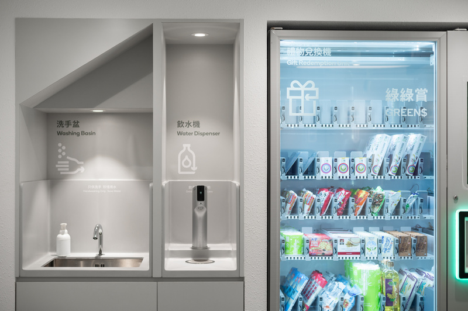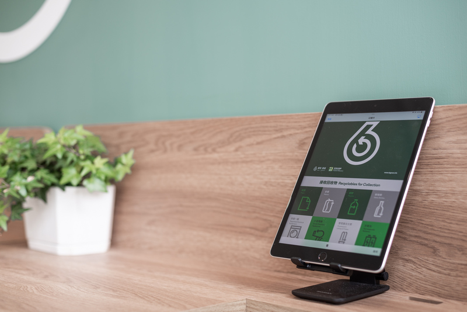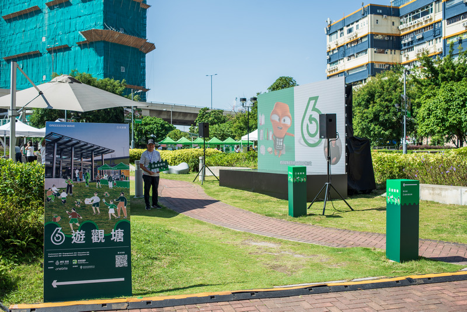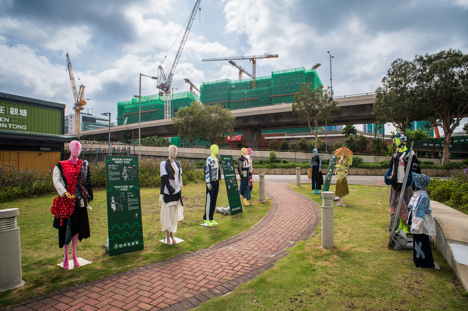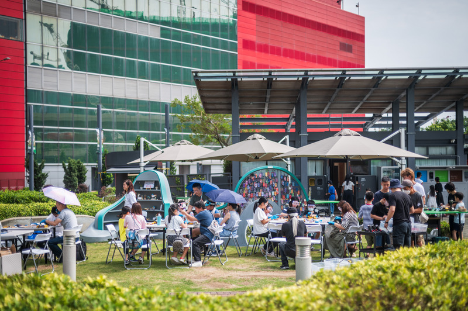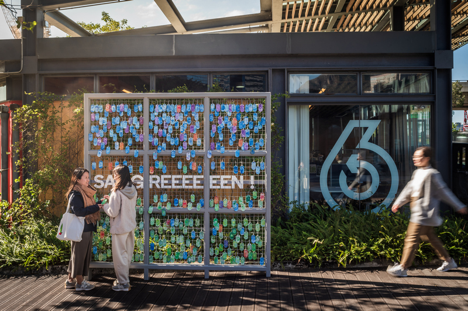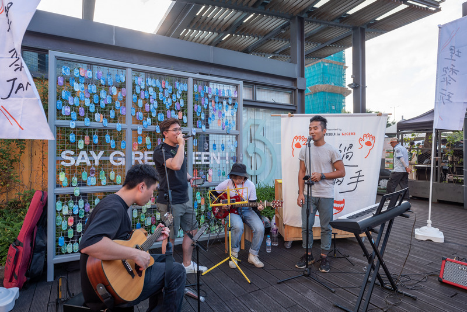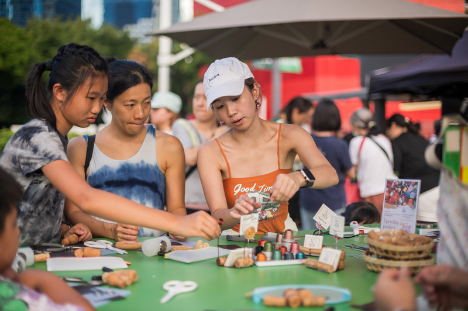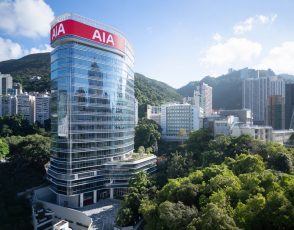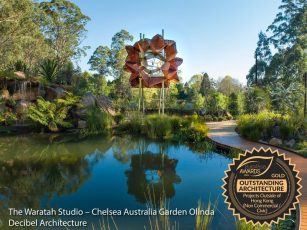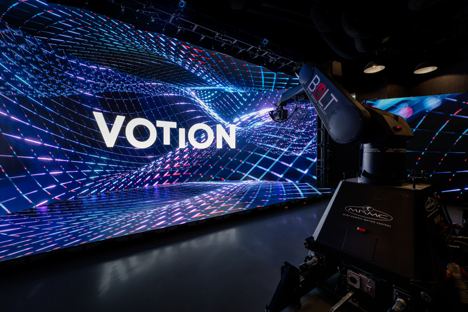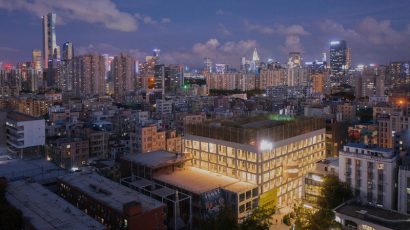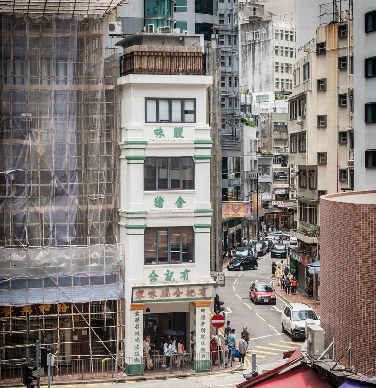
PRC Magazine talks with onebite DESIGN, Co-Founder & Managing Director, Alan Cheung. He chats about interesting topics on some of the lesser-known initiatives architects are engaged in.
(按此瀏覽中文版)
Cheung addresses social issues, as architects have a unique skill set that allows them to design or create some physical spaces or activities that can influence social behaviour and local well-being. By focusing on social impact design, architects can also improve or try to draw public attention to social issues such as environmental, generational integration, challenges of urbanisation and cultural heritage.
onebite SOCIAL, is the community arm of onebite, which organises public and private placemaking programmes. The onebite team believes that community life requires co-creation and space for experiments to happen. As architects and designers, they aim to enhance community life at the neighbourhood level.
Strengthening old neighbourhoods – Project House
Vacant stores and empty spaces are a phenomenon in every city. Hong Kong, with the world’s most expensive housing market, is not exempt from this market phenomenon.
onebite SOCIAL launched an initiative, Project House, to make use of vacant ground floor spaces for community experiments. Believing in using pop-up design as a tool for city regeneration and community revival, Project House is an urban matching platform to pair up vacant shops with local social initiatives. The win-win result comes from bringing local exposure for the vacant shops and room for new social experiments for the community groups.
The first Project House was opened in Sham Shui Po, one of Hong Kong’s rapidly ageing districts. A 65 square metre shop on Tai Nan Street was transformed, together with 23 local community groups, into a 4-week community hub. Creating a weekly routine focusing on the daily needs of area residents, a variety of community services were curated and opened to neighbours free-of-charge.
The second Project House was housed in November for two weeks in the ground floor of an artists’ quarter building in the main financial district, Wanchai. The two locations have completely different community characteristics and therefore contrasting needs representing “community life”. Changing locations aligns with the belief that the unique shop dynamics will generate local tourism and foot traffic, well served by the concept of pop-up stores.
In late July 2023, project house has launched Project House @ 1QRW, Sheung Wan, setting up pop-up community space in a 100-year-old Grade III historic building, generously provided by the Lion Rock Heritage Foundation, formerly a roast meat store named Yau Kee Hop. This pre-war Tong Lau was constructed during the 1920s and has borne witness to the evolution of Sheung Wan.
During the seven-week operation, the community hub was open to everyone. Collaborating with a wide range of partners and developing a rich event schedule filled with social services and activities., included weekly wellness sessions, a childcare team led by a community nanny, and a sewing squad. Among the numerous workshop and sharing sessions, the Sheung Wan Sewing Squad stands out as one of the highlights. The team was led by a group of mothers, retirees and elderly residing in the neighbourhood, who came together with an opportunity for flexible employment and extra income, to upskill and reskill, and to meet like-minded sewing enthusiasts in the community. There were over 100 events organised and over 2,000 participants were welcomed.
Encourage reuse and sustainability – Community Plant Library
The “In Time Of” programme, launched in 2021 by Nan Fung Group, is a community initiative that engages society through sustainable development, social design, and culture and arts.
Held over April and May 2021, Community Plant Library is conceived by “In Time Of” and One Bite as a collaborative platform to introduce native plants in Hong Kong. By collaborating with nearly 20 local shops in San Po Kong, a neighbourhood known for light industries and traditional retail shops, the library hoped to display, gather and introduce plants to reinvigorate the community, and to discover the social and cultural value of plants in an urban context to initiate conversations and collect interesting information about the community network. The Community Plant Library encourages local residents to walk around and get to know their community, offering the opportunity for fresh encounters and interactions in public spaces among plant lovers.
In the first part of the programme, onebite DESIGN worked with 20 partner shops, ranging from snacks shops, herbal tea shops, and eateries to co-design and adopt “plant furniture”, using the power of flora and fauna to transform the look and mood of their interior spaces. The furniture was made with discarded wood materials gathered by Coutou Woodworking Studio from Nan Fung Group’s construction sites. Based on a few prototypes, onebite DESIGN and Coutou then customised the plant furniture based on requirements gathered from partner shops, making the design process to design a dual functional plant rack, collaborative and insightful.
The second part invited the community to visit these partner shops, where plants are displayed for locals to adopt and to engage in conversation. Some residents would eventually become members of the Plant Lover team, where they would run day-to-day operations of the library, which includes chatting with locals, maintaining the plants, and facilitating craft workshops such as plant dyeing, upcycling coffee grounds to make planting pots, and making ginger powder.
The next edition of Community Plant Library took place in 2023 and in partnership with Partnerships Community Development (PCD), shifting to Sheung Wan and Sham Shui Po.
Apart from retaining popular programmes from the inaugural round in 2021, such as the roving plant clinic, the second round also invited groups of participants, comprising residents and others of all ages to join as plant librarians, mapping out the plants in the neighbourhood and designing wood furniture for potted plants through workshop and guided tour sessions. They were also involved in creating a large-scale community plant map of Sheung Wan with well- known map illustrator, Maoshan Connie.
The project had three main objectives: Nurture the Community – focusing on developing community connections and promoting nature appreciation: Network Building – engaging in cross-district community programmes to connect like-minded people and encourage mutual learning, and: Sustainable Community Development – establishing a creative placemaking framework encouraging spontaneous participation and collaboration to unleash creativity for the benefit of all members of the community
Community Plant Library may not have offered books, but it offers the same lofty goals and familiar warmth a library has.
Embracing the green mission – GREEN@COMMUNITY
To enhance the community recycling services and efficiency through the application of technology, the Environmental Protection Department (EPD) launched a Pilot Programme on Smart Recycling Systems (the Pilot Programme), testing in phases smart recycling equipment (such as smart recycling bins, smart balances and gift redemption units), with the Internet of Things (IoT) as the skeleton technology, for local application.
After testing various forms of domestic waste separation options to gauge the level of flexibility, convenience, and cost-effectiveness, the EPD launched a new community recycling network in 2020, dubbed GREEN @ COMMUNITY – a community recycling network serving the entire Hong Kong.
The EPD wants to change everyone’s reception of recycling by creating a fresh unified visual language for the recycling stores, an attractive logo and branding direction, the brand features the word “green”, which is a homophone of the number “six” in Cantonese. The design of the logo also looks like the capital letter “G” in “GREEN” and other commonly used recycling logos, carrying the meaning of promoting green living in all districts.
Starting in 2020, onebite DESIGN took on the role as interior designer for 22 Recycling Stores in the first phase of the programme, and subsequently another 10 stores for the second phrase to create a clean, polished look for the network of recycling stores across the city run by non-profit organisations engaged by EPD. So far, there are 77 Recycling Stores are operating in Hong Kong, 14 of which are equipped with smart recycling bins. The new recycling stores with a brand-new image are mostly located near single block residential buildings where waste recovery facilities are limited or in public rental housing estates with a large population.
To strengthen recycling stations’ involvement in engaging and educating the public, onebite DESIGN collaborated with GREEN@COMMUNITY and the EPD to launch” Wandering the Green” at GREEN@KWUN TONG for five consecutive Sundays. It is a prolonged series of sustainability initiatives, a collaborative approach that generates a rapport with the community, transforming underutilised spaces into dynamic places that meet the needs and aspirations of sustainable living.













