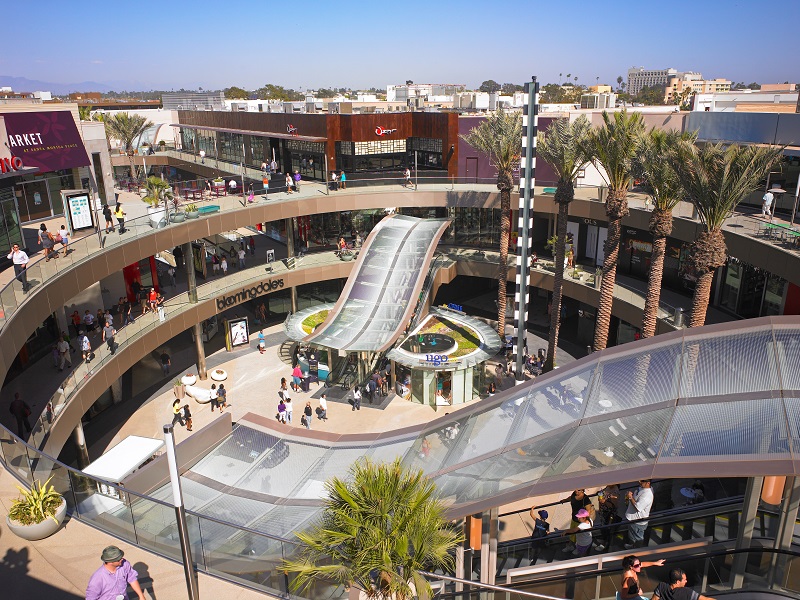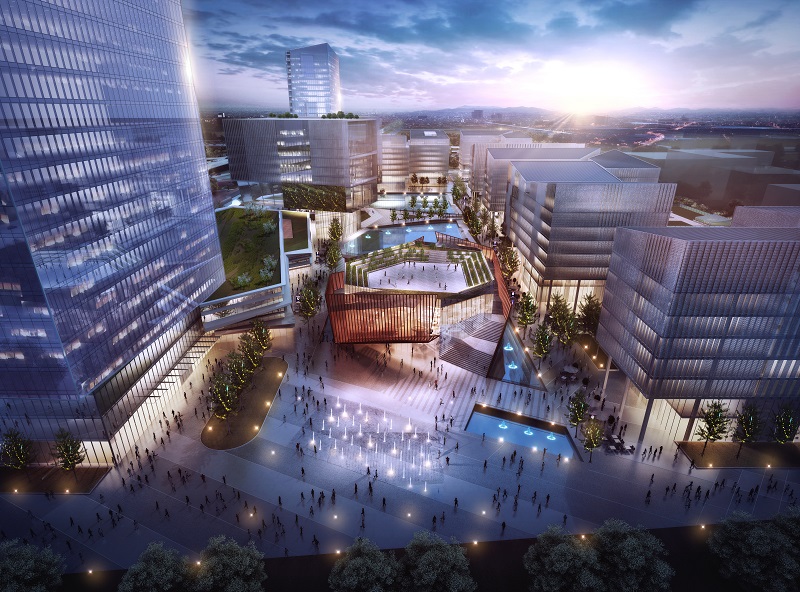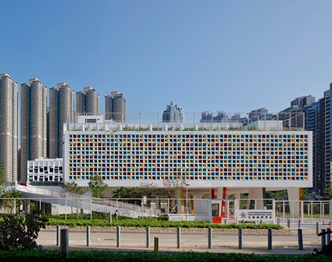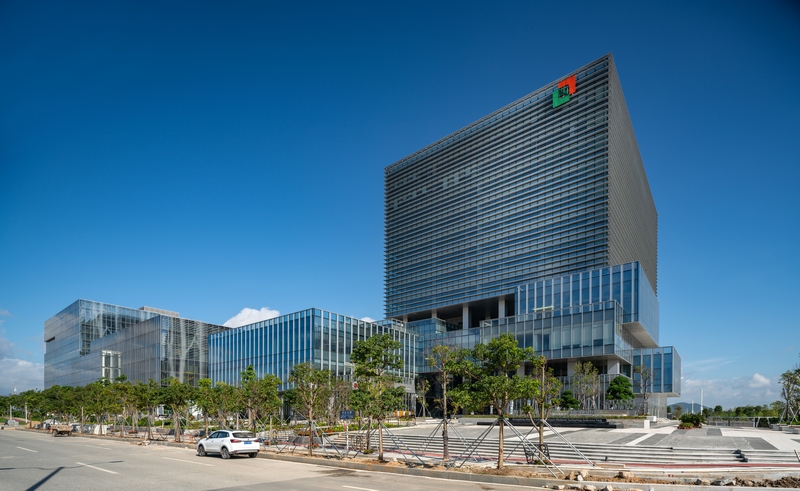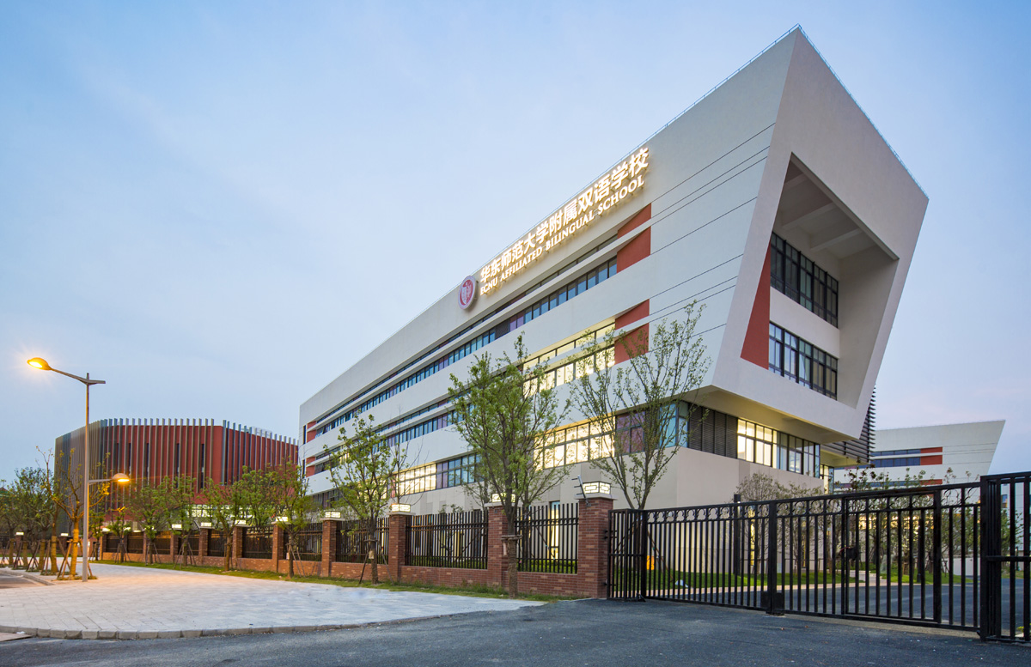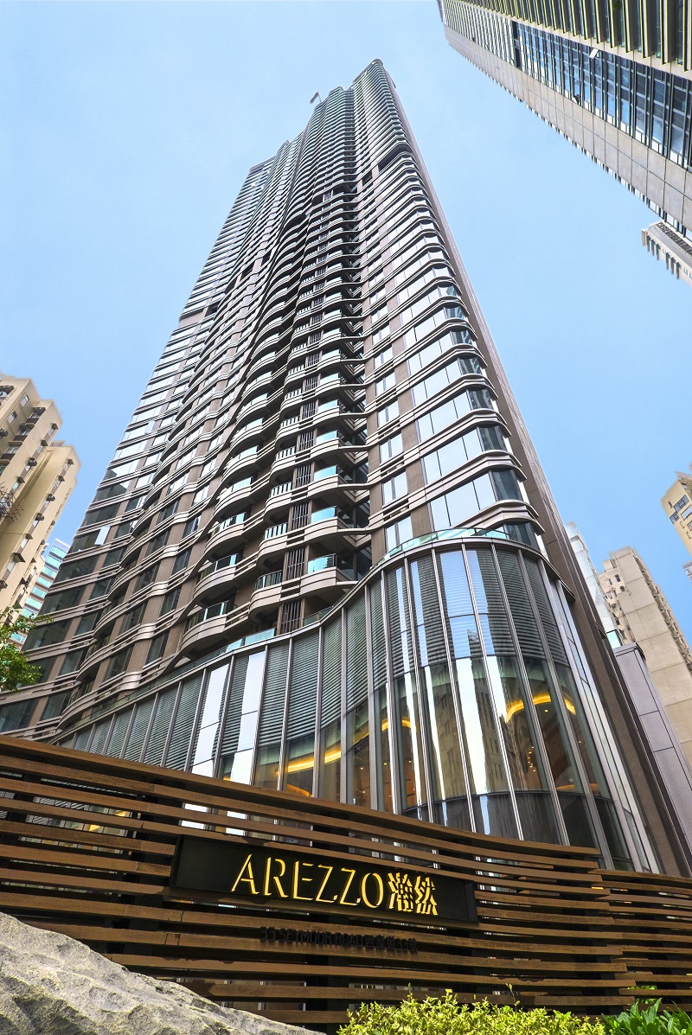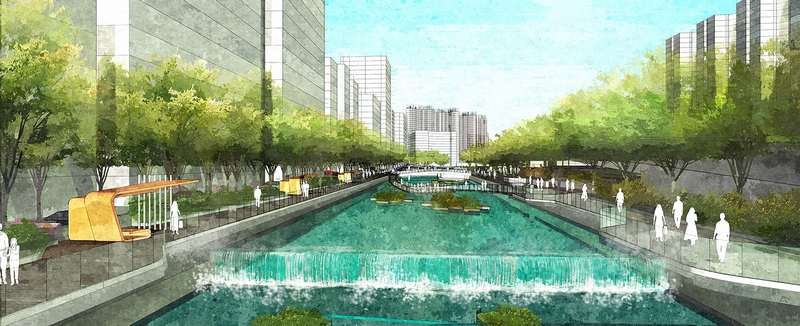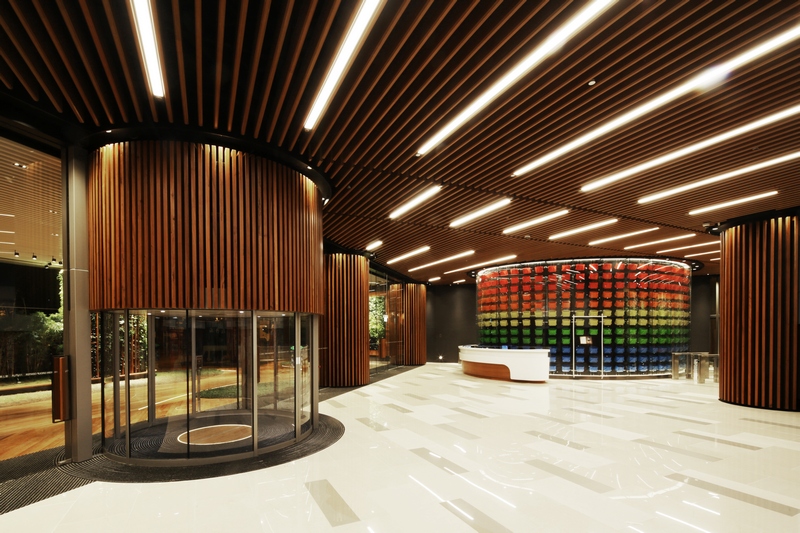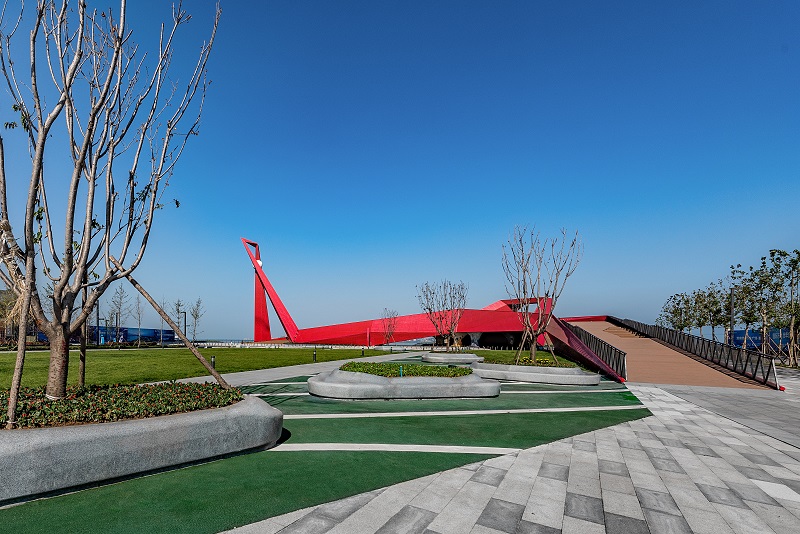Architectural and interior design studio Spawton Architecture has modernised a half-century old industrial building in a working-class neighborhood to enable the possibility of multiple functions – office, F & B, retail, co-working space, art gallery, gym and spa – all under one roof.

Artisan Hub, as this new commercial development is called, sits at the heart of San Po Kong, which was once a manufacturing hub dominated by multi-storey factory buildings built in the 1950s and 60s. But along with Hong Kong’s transition into a service economy, the district has seen a gradual shift in character and the proliferation of office, shops, restaurant, music studios and entertainment spots occupying the existing building stock.
The original building might have been unexceptional in many ways. Utilitarian in aesthetics, many of its redeeming features had been modified or eliminated over the years. Nonetheless the overall building mass and facade composition could be seen as referencing early modernism, displaying a pleasing elegance lacking in many similar buildings. The new design is bold and striking, celebrating the building’s history while unapologetically inserting drama and colour in order to set up a new, vibrant relationship with the street.
Expanding the client’s brief
Alex Jones, the Founding Director of Spawton Architecture, said: “We intended to expand the client’s brief and envisaged a community created around a fusion of work and leisure. The building, as we see it, holds plenty of potential for functional diversity. Our vision for Artisan Hub was that of a semi-public hub for work, play, entertainment and relaxation as well as a place for learning and making.”
Before its makeover into Artisan Hub, the old factory building on 9 Luk Hop Street was no more than a random collection of insular tenant spaces with no connection to each other or the wider urban fabric. The deep floor plates and enclosed façade did not allow an abundance of natural light. After extensive visits to the site to envision what it could become, Jones and his team decided to push the envelope.
Community of shared experiences
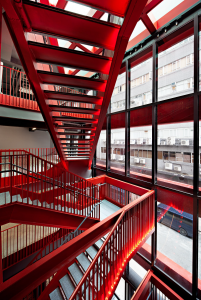
“Our design intent was to create a flexible space for tenants through a strategy of repair and intervention. We wanted to reinvigorate this old building by taking our design cues from the neighbourhood’s rich history as a manufacturing hub combined with the client’s interest in craftsmanship and the culture of modern living,” he said.
To translate this vision architecturally, his team designed a light-filled atrium that cuts through the podium’s lower four floors. A Piranesian stair in striking red connects the spaces physically, visually and socially and is perhaps the building’s most iconic feature. “The development is immediately a place of action, a place of doing, and through the very act of circulation, the user is treated to a sense of involvement and interaction. A shared, and public space defines the character of the building and invokes a feeling of community” he said.
At the top of the building, openings have been made in the roof and upper floor slabs to create a stepped sky terrace allowing light to penetrate the deep floor plan. This reinforces the notion of cross communication that the project seeks to encourage.
Getting the building users and visitors to engage in shared experiences resonates well with the emphasis on human relationship and community under The Artisanal Movement pioneered by the client, New World Development.
A return to industrial roots
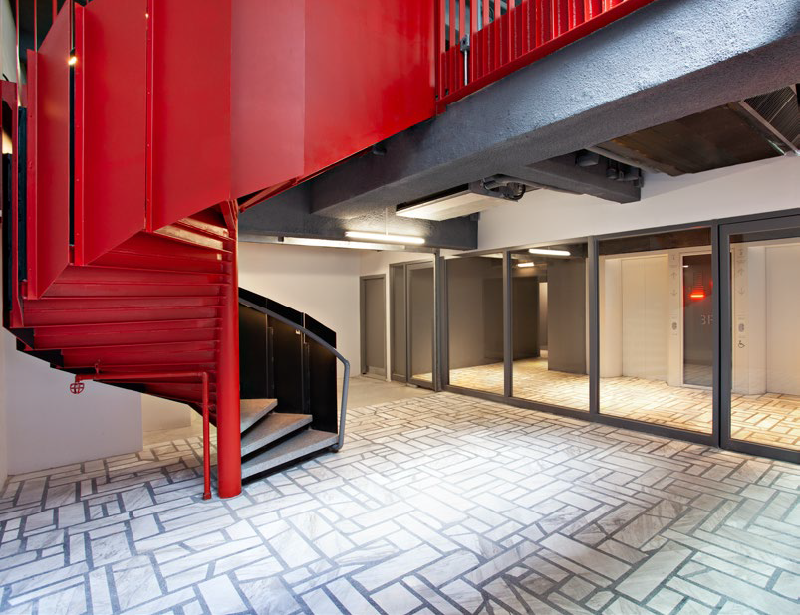
According to Jones, the entire building of Artisan Hub is designed as a “testament to the neighbourhood’s history and heritage.” For this reason, the design team decided to preserve key elements of the original aesthetic such as the the sunshades adorning the old building façade. Before the building’s makeover, the battered wall and ceiling panels of its lifts were dismantled and are now used as decorative pieces displayed on the wall in the lift lobby.
Paying homage to the golden age of manufacturing in Hong Kong back in the 1960s, Spawton Architecture’s work renders a playful interpretation of building elements from the old industrial complex. The supersized terrazzo flooring was inspired by an ad-hoc floor finish from the existing building and reimagined with the use of stone offcuts from one of the developer’s residential projects.
Another reference to the streets of bygone Hong Kong is the neon lift indicator made with horizontal strips of light stacked on each other to resemble the original building.
While most property revitalisation projects in the city end up with the buildings reskinned and made to look like new structures, Jones’ design team made the effort to retain the original character of the building, its structure and components. A case in point is the preservation of the original brickwork in the fire escape stair, which have been exposed and preserved in the reworked building to nostalgic effect.
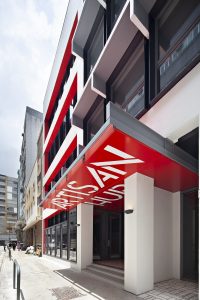 Craftsmanship celebrated
Craftsmanship celebrated
At Artisan Hub, the lifts are fitted out with unique stone buttons hand carved in Chinese characters by Hong Kong seal maker, Kingstone. A tribute to the dying craft of Hong Kong street signage found extensively in San Po Kong, they are based on the calligraphy master Li Hon used by sign writer Li Wai , preserved as a digital archive by his son.
“We sought to celebrate the building’s architectural typology by taking design cues from the neighbourhood’s industrial past. The building’s modernist industrial character also inspired the materials palette we used. The design was executed with a bespoke attention to detail focused on craftsmanship,” said Jones.
Restoration of light and life
On the outcome of architectural overhaul for the Artisan Hub project, he concluded: “As a whole, the development takes an old, unloved building, previously divided up into small cellular spaces, and fills it with light and the potential for new life.”













