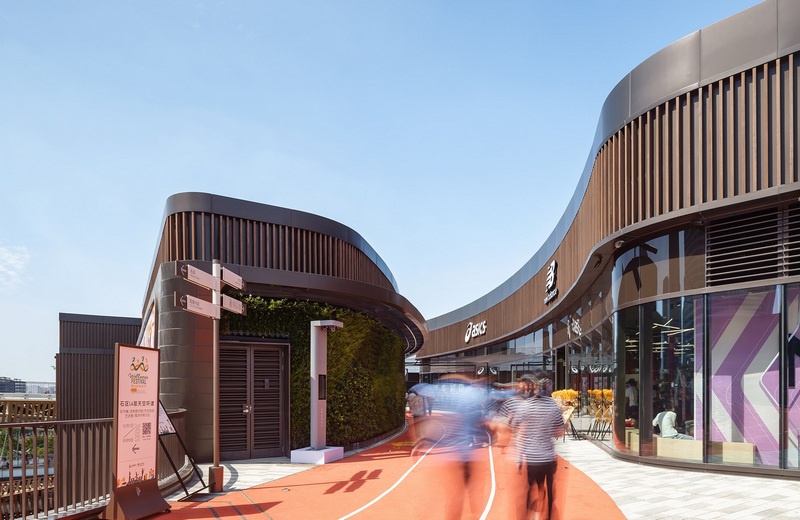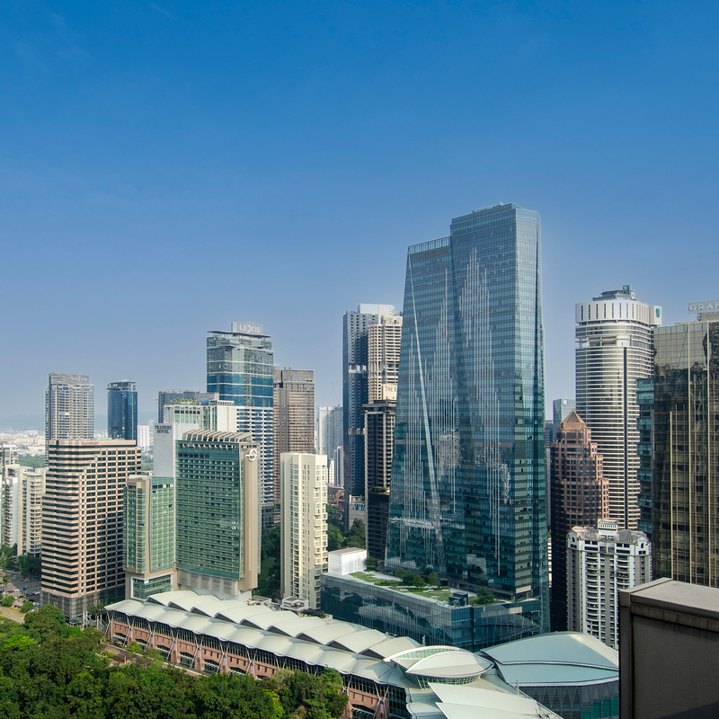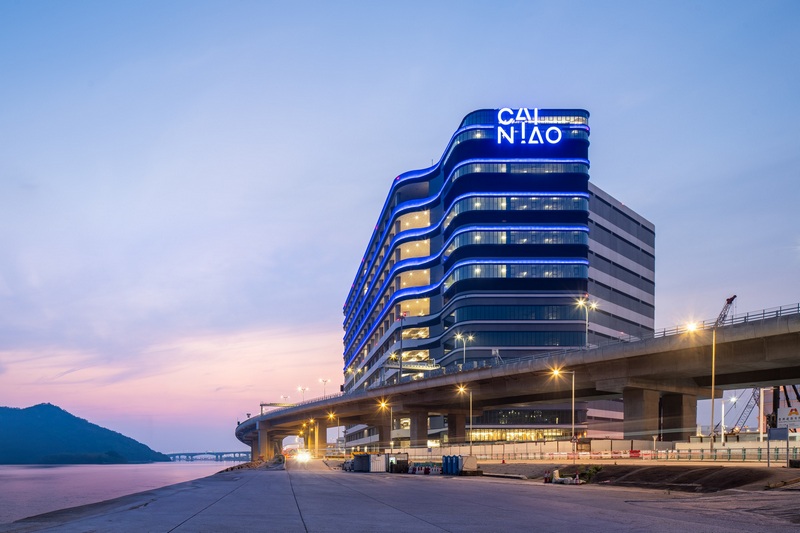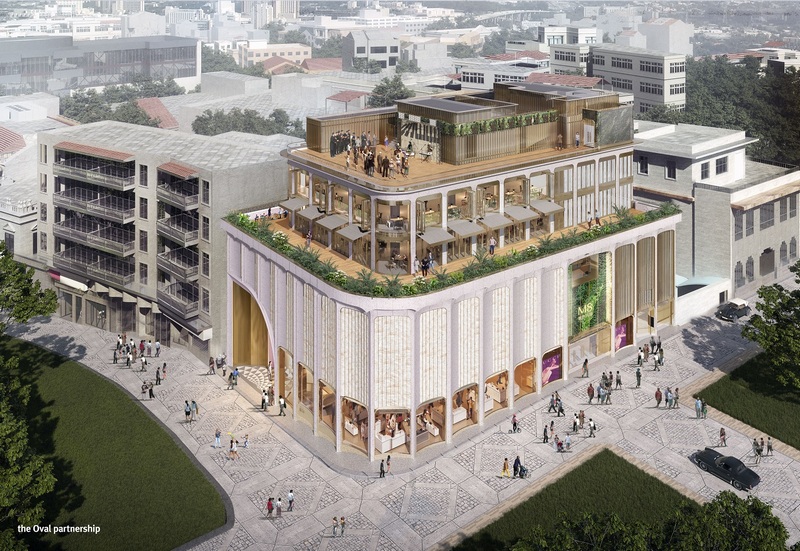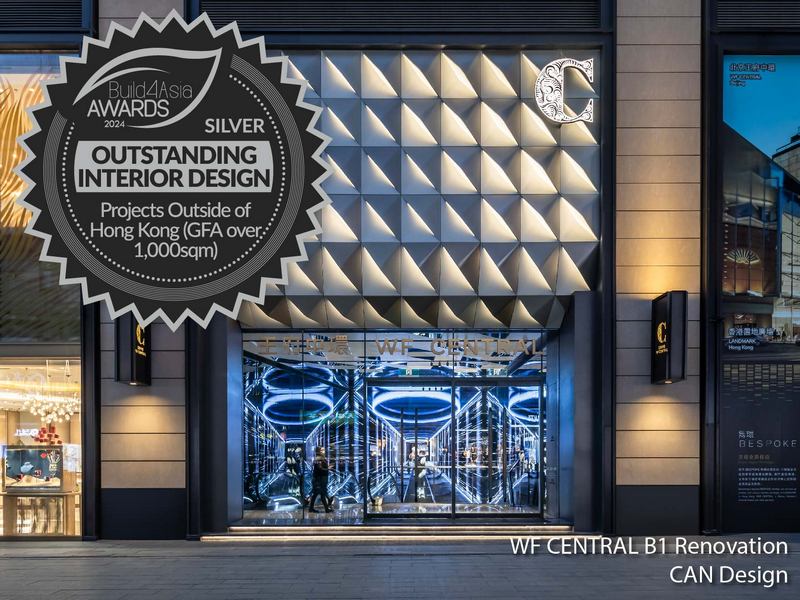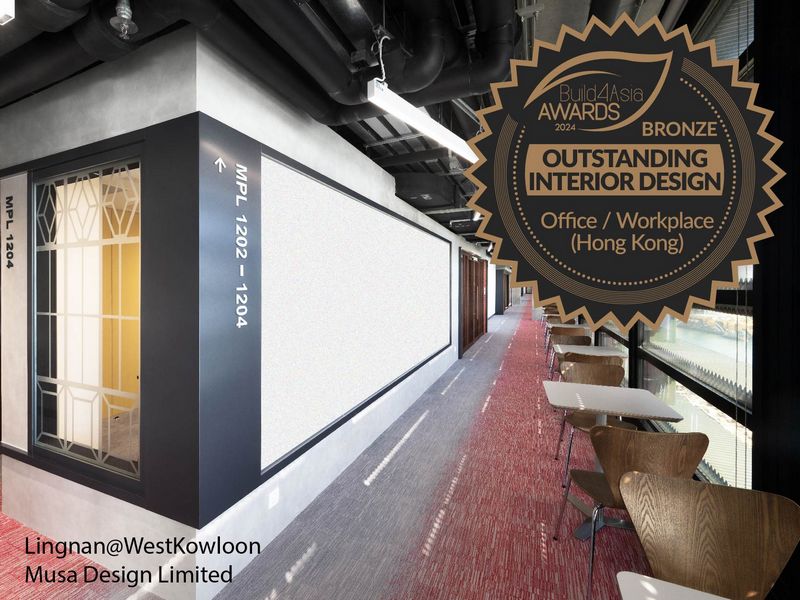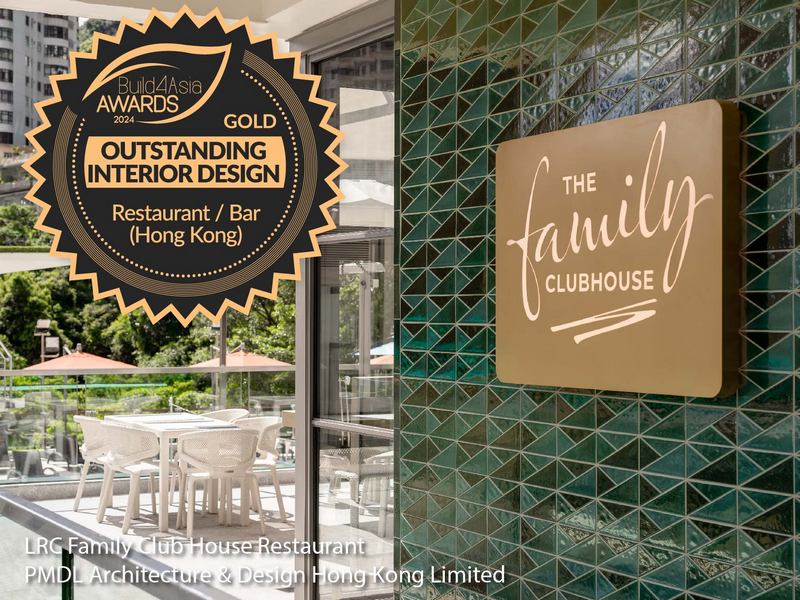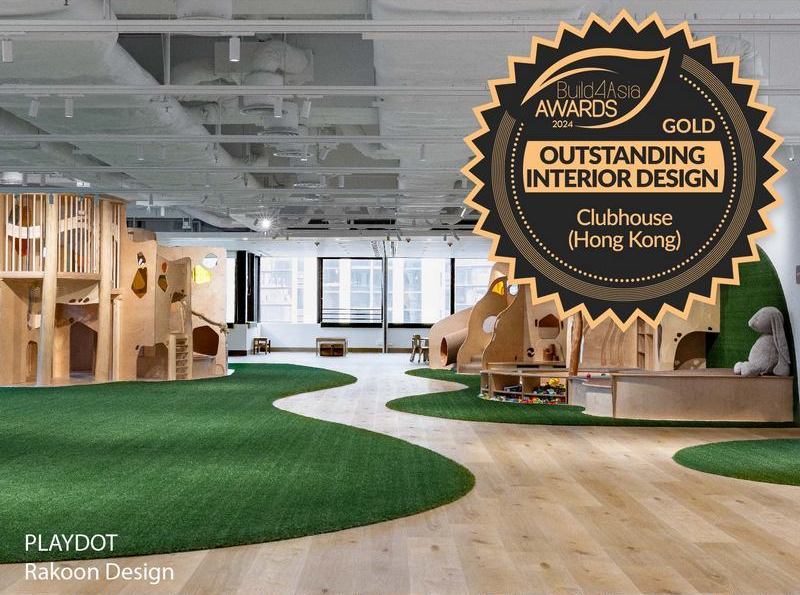
Build4Asia Awards 2024 – Winner
Architecture – Projects outside of Hong Kong (Completed)
Located in the centre of the riverside CBD district, Fuzhou Rivercity has been developed as a world-class riverfront mixed-use community that promotes a healthy environment for innovative businesses and living spaces with stunning views. The four land plots are directly connected to Subway Zhangnan Station and are brought together with a concept of layering between the mountain ridges and waterways along two cross-axes. Public spaces are integrated to create a unique community identity inspired by the local historic ‘3 Lanes and 7 Alleys,’ allowing local residents and visitors to enjoy being part of a dynamic contemporary neighbourhood.
Fuzhou’s subtropical climate necessitates attention to indoor/outdoor comfort, particularly in summer. To address this, deep roof overhangs and arcade storefront designs provide protection from solar radiation and rainfall, influenced by local tradition. Tower orientation prioritizes river views, southern daylight, and minimizes solar heat gain. The layering layout enhances public spaces with shaded areas and ample planting. Careful control of pedestrian streets and retail square widths prevents overheating. Local materials such as clay roof tile, traditional brick, and granite stone are used for facades. The project is certified LEED Cities and Communities Gold(V4.1), with the office certified LEED Core and Shell Gold.
Fuzhou’s subtropical climate allows year-round outdoor occupancy yet requires attention to indoor/outdoor comfort, especially in summer. Deep roof overhangs and arcade storefront designs on street-level facades provide additional protection from solar radiation and rainfall, influenced by local tradition. Towers are oriented east-west for optimal river view and southern daylight while minimising solar heat gain from western exposure.
The layering layout benefits public spaces with tower-provided shade and allows ample planting throughout all 4 plots. Pedestrian streets and retail square widths are carefully controlled relative to surrounding building heights to prevent overheated open spaces.
Local materials like clay roof tile, traditional brick, and local granite stone are chosen for major facade finishes.
The project is certified LEED Cities and Communities Gold, with the office certified LEED Core and Shell Gold. As a large-scale comprehensive development project, Fuzhou Rivercity fully leverages the advantages of Hong Kong’s development model, combines local cultural characteristics in Fuzhou, and introduces advanced international planning and construction concepts and management mechanisms.
Cantered around the project’s core values of “Community, Exploration, and Well-being,” it embodies a unique international lifestyle and builds an international comprehensive development project that integrates high-quality business offices, residences, and commercial spaces in Fuzhou. Additionally, it contributes to the economic development of the new area in Fuzhou and leads the future development of the central area of ‘Greater Fuzhou.’
In November 2022, the residential units of the project were completed ahead of schedule, and in May 2023, the commercial area opened, with brands such as Sam’s Club representing the business presence, marking the commencement of a bustling commercial area.
Our project design integrates seamlessly with the city government’s waterfront landscape upgrade. The major podium features rooftop pavilions and landscaping that connects to a pedestrian bridge leading to the new municipal waterfront beach park. The architectural and landscape design allows natural light to penetrate the interior space below, with human-scale pavilions and ample outdoor community space. The undulating roofscapes and terraces on all the towers integrate with the surrounding environment, including green parks, playgrounds, and waterfront promenade. This integration occurs physically, spatially, and metaphysically, enhancing the overall connection to the site.



















