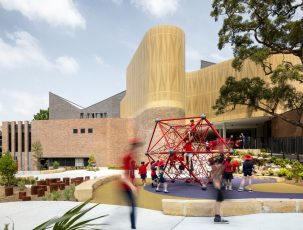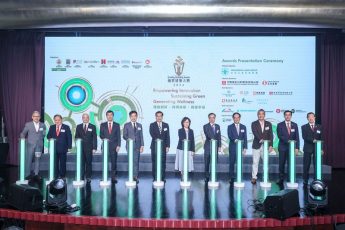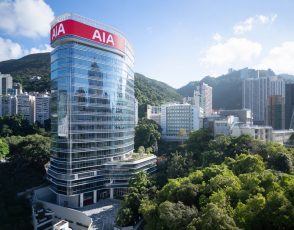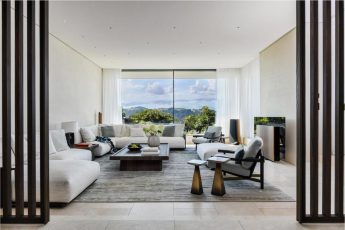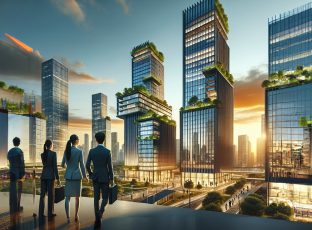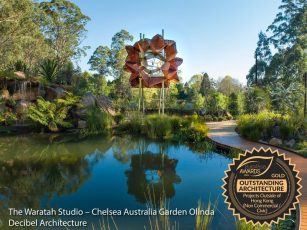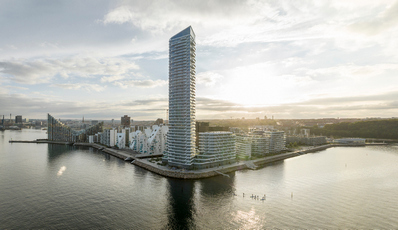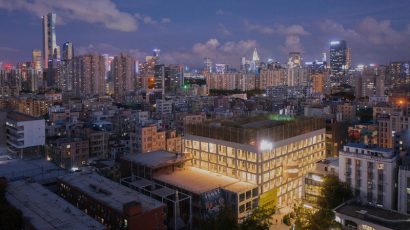Balancing the powerful forms of Central Hong Kong’s skyline, The Henderson’s bauhinia-inspired curves introduce a softer, more sustainable future for urban design. Explore how this new icon embraces innovation in every detail.
(按此瀏覽中文版)
“Our building is located on the East-West axis, flanked by two rows of heroes,” begins Kevin Ng, Senior Deputy General Manager at Henderson Land Development Co. Ltd. “These powerful, masculine forms dominate the skyline like soldiers in a parade. So, why not introduce a little princess or a queen in the middle?” This playful yet purposeful vision guided the design of The Henderson, an architectural jewel that softens the hard edges of Hong Kong’s urban landscape.
Crafted by the world-renowned Zaha Hadid Architects, The Henderson is a sculptural masterpiece that takes inspiration from the delicate bauhinia, Hong Kong’s city flower. Located between Central and Admiralty, across from the asymmetrical Bank of China Tower by I.M. Pei, and near Norman Foster’s HSBC headquarters, The Henderson stands as a new icon for the 21st-century cityscape, offering a graceful counterpoint to the angular, imposing structures that surround it.
Flanked by Chater Garden, Lambeth Walk Rest Garden, and Hong Kong Park—and connected to the city’s extensive footbridge network—The Henderson integrates into the urban fabric. Its design reflects a deep respect for the city’s history and environment, merging parametric design with a commitment to livability.
As Hong Kong eagerly anticipates the grand opening in March 2025, right before Art Basel, the vision behind The Henderson becomes clear: to create a timeless structure that elevates the city’s architectural heritage whilst introducing the workplace of tomorrow.
Ng’s reflections capture the essence of The Henderson—a building that is as much about the future as it is about honouring the past, a “littlequeen” in a cityscape filled with giants.
The curved glass façade
The Henderson introduces an all-glass curved façade to Hong Kong’s skyline—a design choice that required a departure from the conventional faceted glass seen on similar structures. This ambitious project wasn’t without its hurdles, from the unique double-curved shapes to the technical challenges of producing these bespoke glass panels.
“We didn’t know who could do it,” recalls Ng, encapsulating the uncertainty that marked the early stages of the project. Despite collaborating with top-tier glass fabricators around the globe, early attempts were met with frustration. Issues with tolerances and optical deformation in the curved glass panels nearly derailed the project, punctuating the unprecedented nature of this design.
The project’s top management needed to see tangible proof that the design could work. This led to a series of detailed mock-ups, which weren’t just formalities but critical steps in securing the necessary approvals.
“Our top management visited the mock-ups, and we all learned a lot—about tolerances, optical deformation, and the coatings that would be crucial in making this work,” Ng explained. These mock-ups became a proving ground, allowing the team to refine their approach and find solutions in real-time.
Aside from the mock-ups, extensive research and the use of “digital mould” technology helped Henderson Land to address the issues with tolerances and optical deformation. The adoption of precision digitization was key in achieving the complex curvature required for each glass panel, ensuring a perfect fit within each frame.
“Without the digital mould, we couldn’t have built it,” Ng admits.
This level of precision also led to a bold decision: the building would not maintain spare glass panels. Instead, the exactness of the fabrication process meant that replacements could be produced on demand with the same high level of accuracy—a gamble that demonstrates the project’s reliance on cutting-edge technology.
Façade resilience: Innovating for the inevitable
Hong Kong’s notorious typhoons present a constant threat to high-rise buildings. For The Henderson, the team developed a concept they called “façade resilience.”
Ng emphasised, “Flying objects are the real threat during a typhoon, not just the high wind pressure.”
The glass panels were designed to break in a controlled manner, ensuring that even if damaged, the building’s appearance would remain intact until repairs could be made. This approach provided a buffer against the unpredictable, allowing the building to maintain its integrity in the face of nature’s fury, and defying the growing climate crisis with extreme weather phenomena.
Beyond aesthetics and resilience, the façade plays a determining role in the building’s sustainability strategy. The patented solar-responsive ventilators, automated blinds, and openable windows—all controlled by a smart system—adapt in real-time to weather data collected from rooftop and street-level stations. These smart features are not just modern conveniences; they reduce the building’s energy consumption through the user’s behaviour change willingly, without compromising comfort. Collectively, they contribute to a 40-50% reduction in carbon emissions in the operation phase, leading to carbon neutrality in the long run.
Ng highlights the importance of reducing demand: “We try to use digital mould, and enhance accuracy to reduce wastage.” This philosophy of reduction permeates every aspect of the building’s design, sustainability being a core principle.
After initial hurdles, the team’s perseverance and innovation paid off, allowing them to produce the bespoke double-curved glass panels that define The Henderson’s striking façade. The final result is a building that not only meets the aesthetic and technical demands of the design but also stands resilient against the challenges posed by Hong Kong’s harsh weather conditions.
A new kind of façade
One of the more unique features of The Henderson is its tailored knuckle crane system, installed in the “recess facade” specifically designed for Christie’s, the international auction house. As Christie’s transitions to monthly exhibitions, the tailor-made crane system facilitates the efficient transportation of large and heavy artworks. This customisation underscores The Henderson’s adaptability, showing that the building is not just a static structure but a responsive environment designed to meet—and even exceed—the specific needs of its tenants.
In another first, The Henderson also features a media façade that can display digital content across multiple planes without disrupting the building’s sleek look. “It’s not like a typical LED billboard that sticks out like a sore thumb,” Ng notes.
The media façade remains invisible when not in use, avoiding the unsightly appearance of traditional screens. When activated, it can display synchronised messages and graphics, turning the building into a dynamic part of the cityscape.
Passion and foresight
From the outset, The Henderson was envisioned as a “little queen” among the towering giants of Hong Kong’s skyline—a symbol of innovation and elegance. The journey to realise this vision, however, was anything but straightforward. The challenges faced, from crafting the intricate curved glass façade to navigating the complexities of the MTR-laden underground, tested the limits of modern engineering.
Yet, it was the passion and foresight of the building professional team that ensured this project came to life. Their proactive approach, expressed in Ng’s words “don’t let the problem become a problem, take it as an opportunity to go the extra mile” allowed The Henderson to stay on course even when the odds were stacked against it. As The Henderson prepares to take its place among the city’s architectural icons, it stands as more than just a new addition to the skyline. It embodies a shift towards a more thoughtful, sustainable approach to urban development in Hong Kong.
Photography: Tam Wai Man and Vivien Liu
Text: Julienne Raboca























