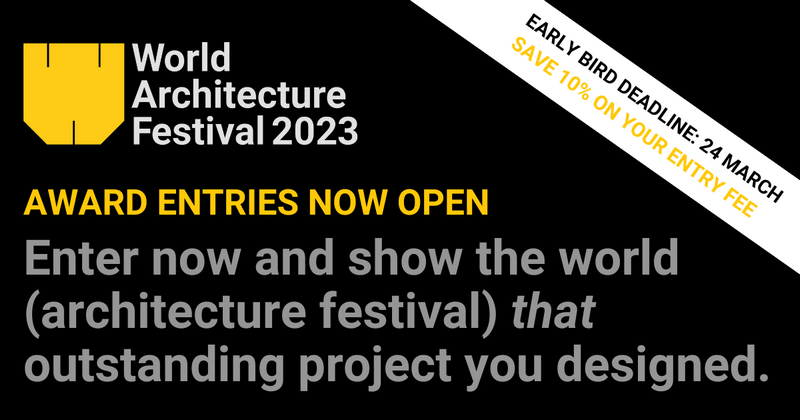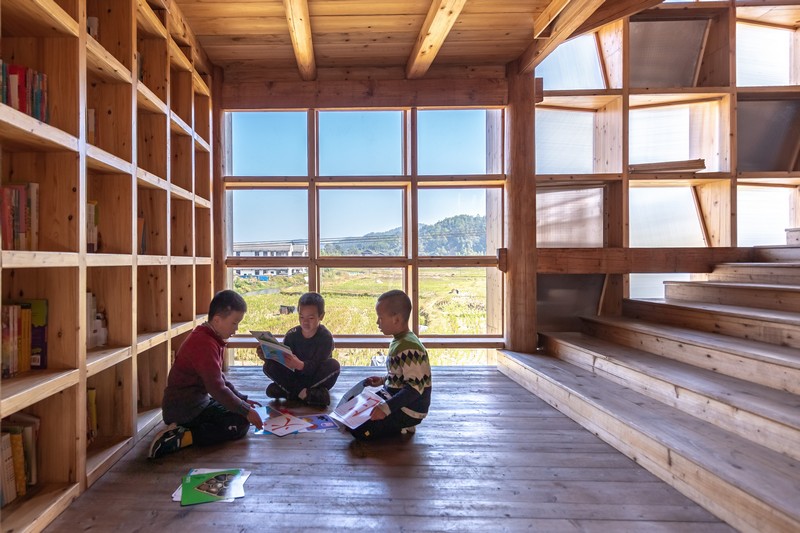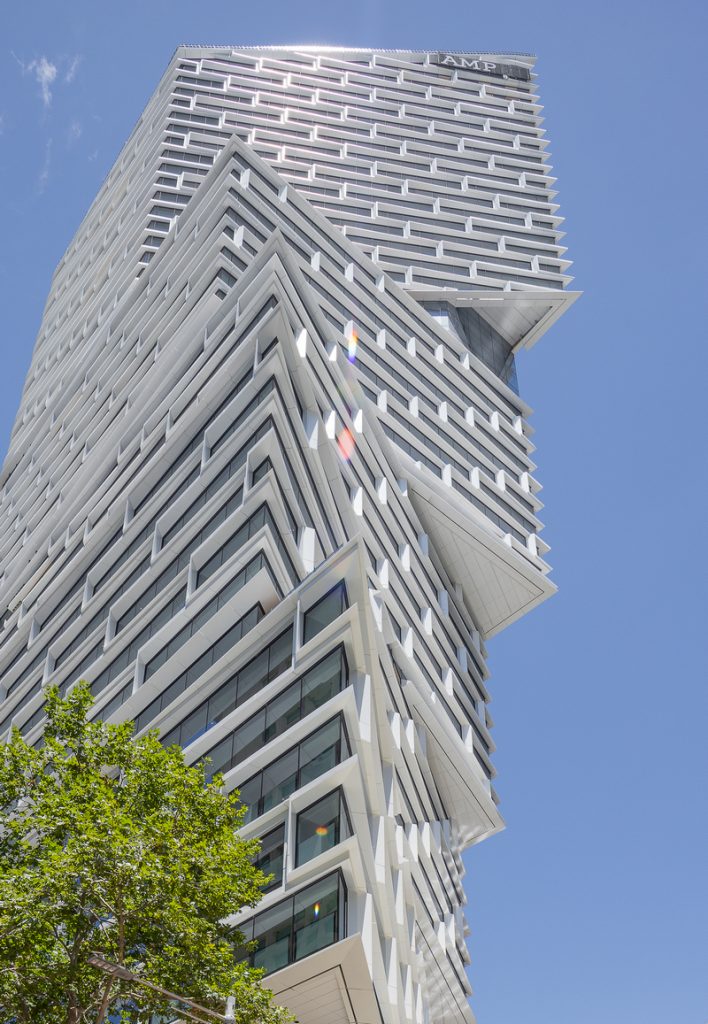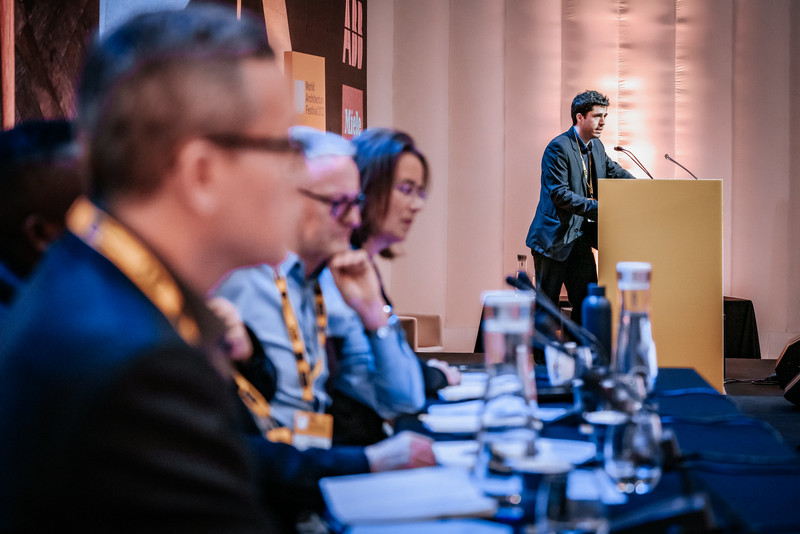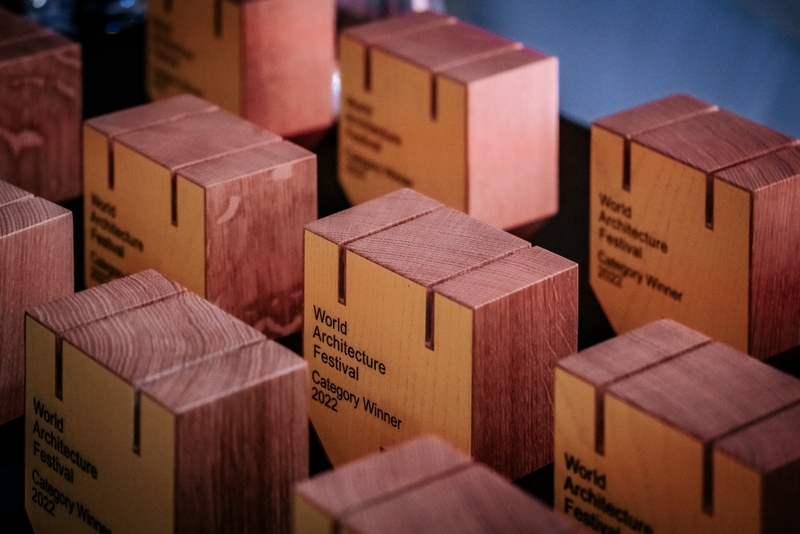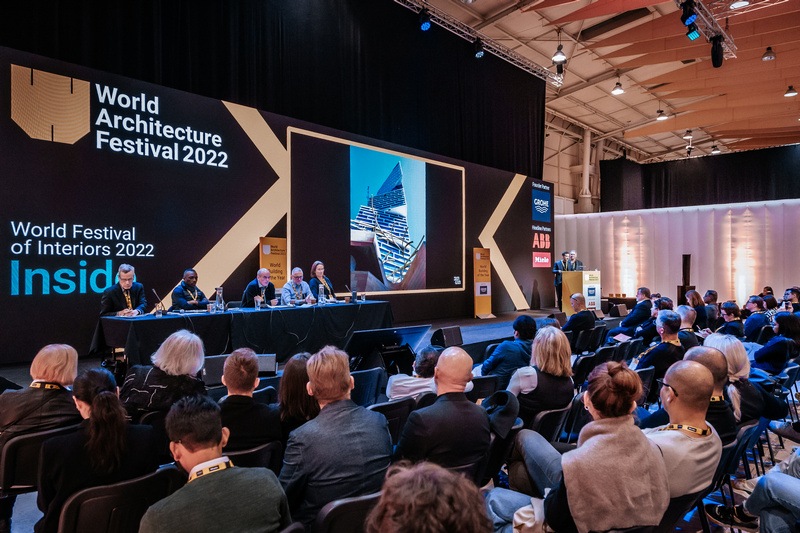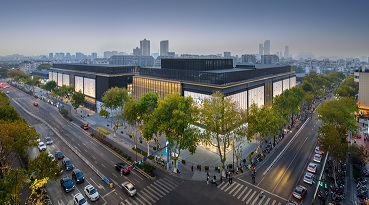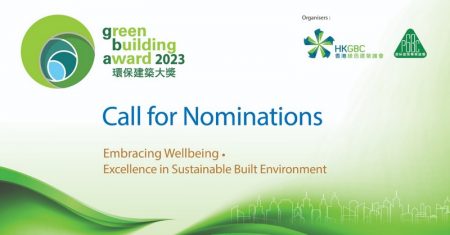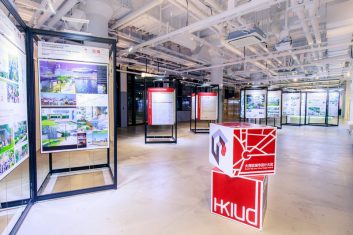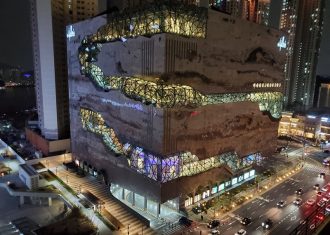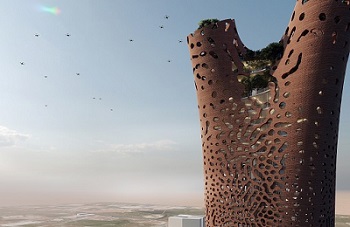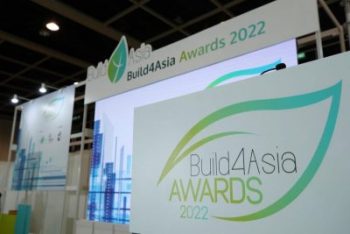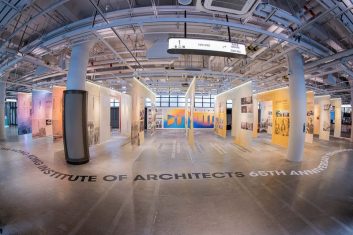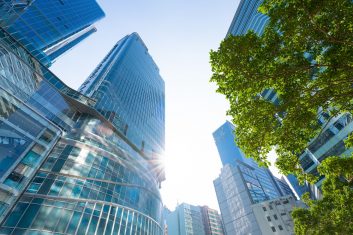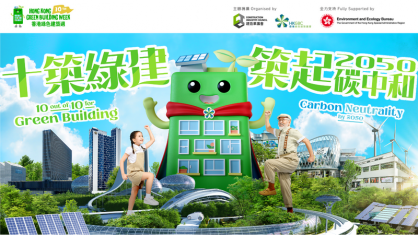Due to exceptional demand the World Architecture Festival and Inside World Festival of Interiors has extended the deadline for entries to the prestigious awards until Friday 26 May.
Now in its 16th year, the awards programme which is the largest live event of its type in the world is open for entries in 44 categories across architecture and interiors. All shortlisted practices will present their proposals live at the festival in Singapore from 29 November to 1 December, in front of festival delegates and the esteemed judging panels. This year’s super jury includes Albert Williamson-Taylor, AKT II; Ingrid van der Heijden, Civic architects; Issa Diabaté, Koffi & Diabate; Sonali Rastogi, Morphogenesis; Tracy Meller, RSHP and Vicente Guallart, Guallart Architects.
Alongside the World Architecture Festival sits its sister awards programme, Inside World Festival of Interiors. Inside is a feast of creativity, inspiration and knowledge for the interiors industry. Comprising the most original and exciting interiors from the last 12 months, projects can be entered across eleven diverse categories.
Quay Quarter Tower in Sydney, Australia was declared the World Building of the Year in 2022. Pingtan Children Library by Condition_Lab, was named World Interior of the Year 2022, Dream Pathway designed by CAATStudio (Kamboozia Architecture and Design Studio) won Future Project of the Year 2022 and Landscape of the Year 2022 was awarded to SHANCUN Atelier, School of Architecture, Tsinghua University + Anshun Institute of Architectural Design for its project Preservation and Rehabilitation of Rural Landscape of Gaodang: A Buyi Ethnic Minority Group Village in Southwest China.
WAF also presents a series of prizes which are awarded to projects who enter into the main WAF awards for no additional fee. The prizes cover futureglass, supported by Aestech, best use of natural light, supported by VELUX, International Building Beauty, supported by Royal Fine Art Commission Trust and Ballymore, visualisation, supported by Lumion, student charrette, supported by Broadway Malyan, small projects, engineering, best use of colour, best use of certified timber, photography and drawing.
The WAFX awards, launched in 2017 to mark the tenth anniversary of the festival, will continue to be presented to future projects which embrace cutting-edge design addressing major world issues ranging from tackling the climate emergency to building community resilience.
Architects and designers can submit their completed buildings, future projects, landscape and interior designs by Friday 26 May and entrants can take advantage of a 15% discount on the entry fee when submitting three or more projects.
This year, for the first time since 2015, WAF and Inside will return to Singapore and takes place at Marina Bay Sands from 29 November – 1 December.
Find out more about WAF: www.worldarchitecturefestival.com
Find out more about INSIDE: www.insidefestival.com
@worldarchfest #WAF23 #INSIDE23












