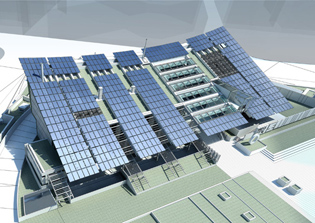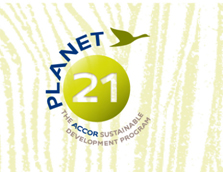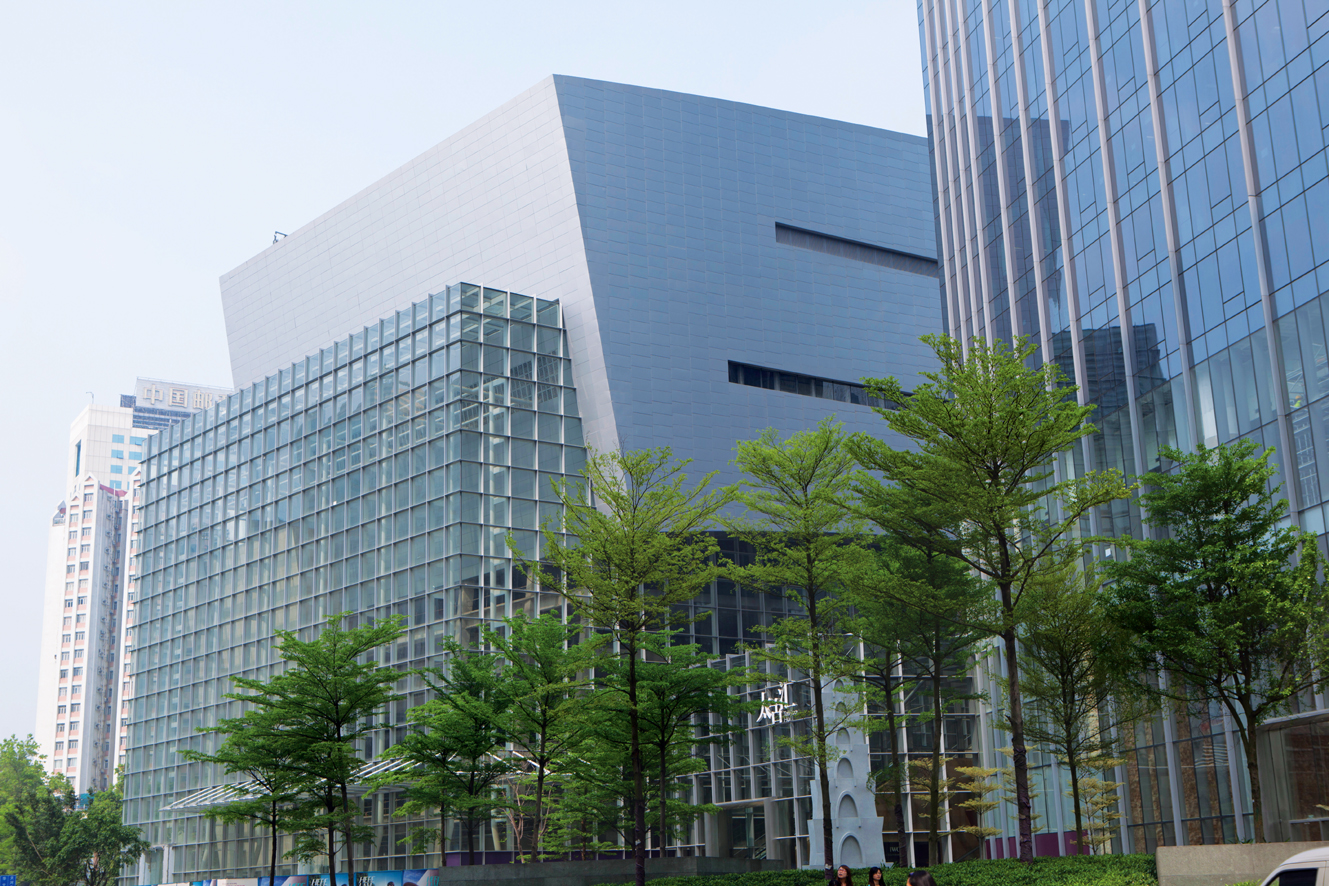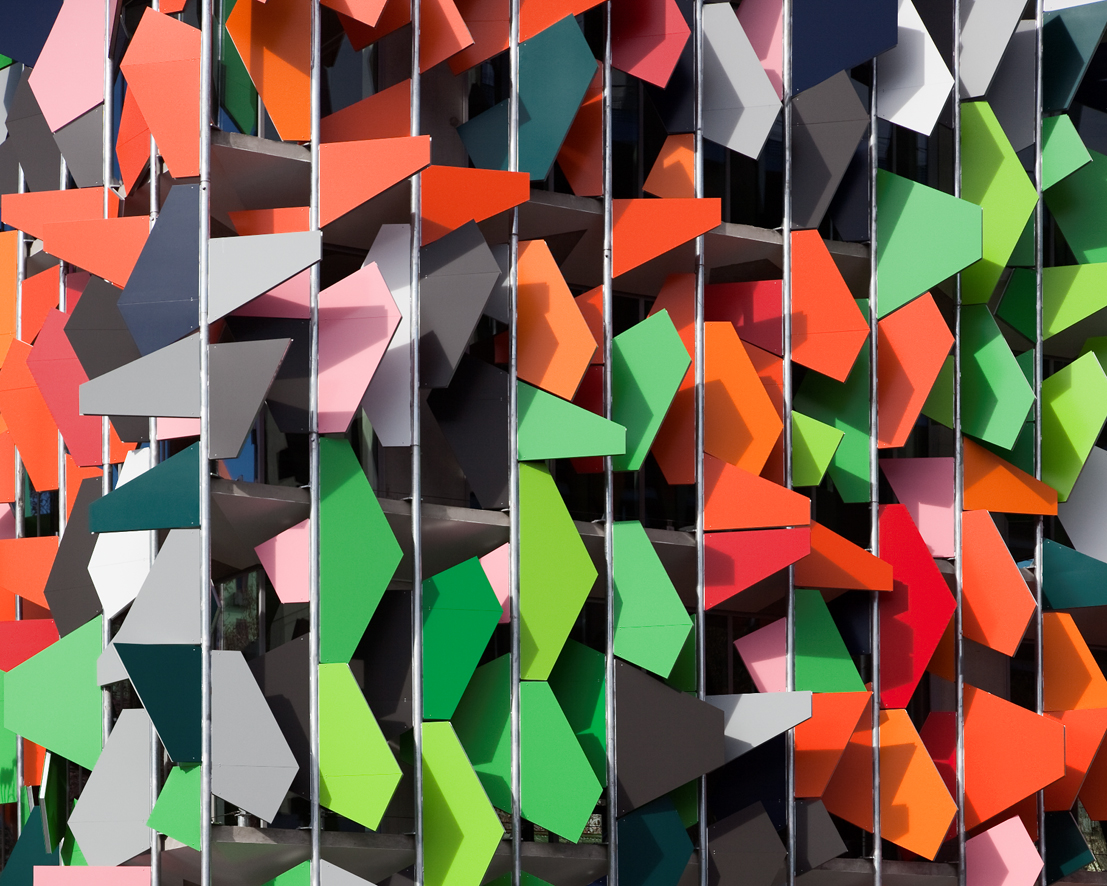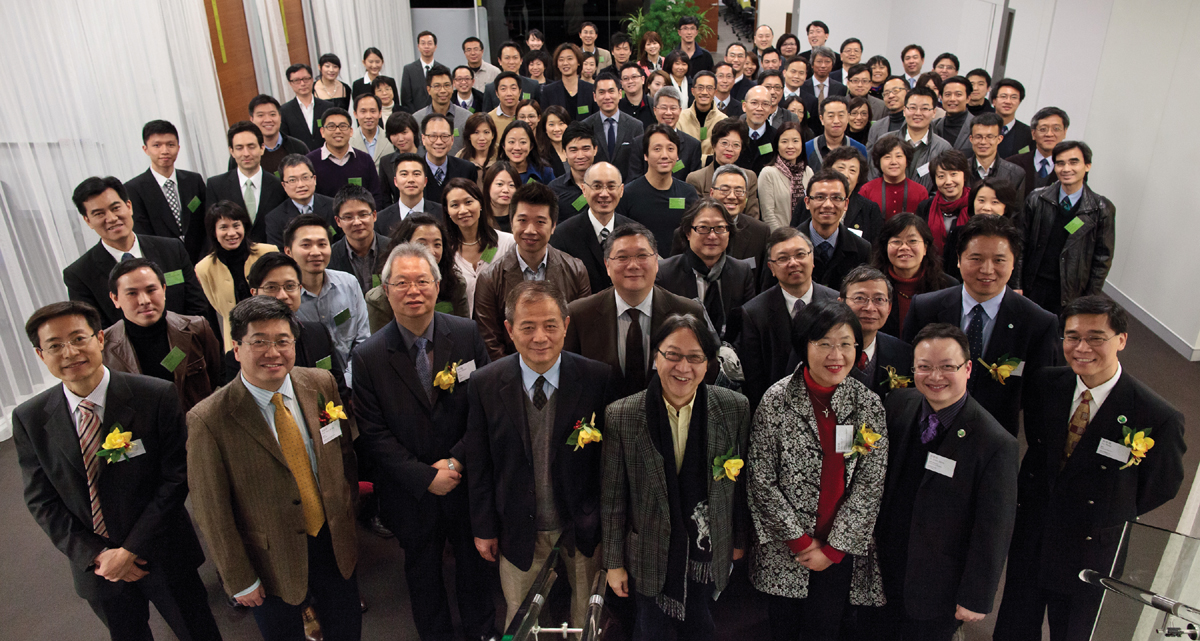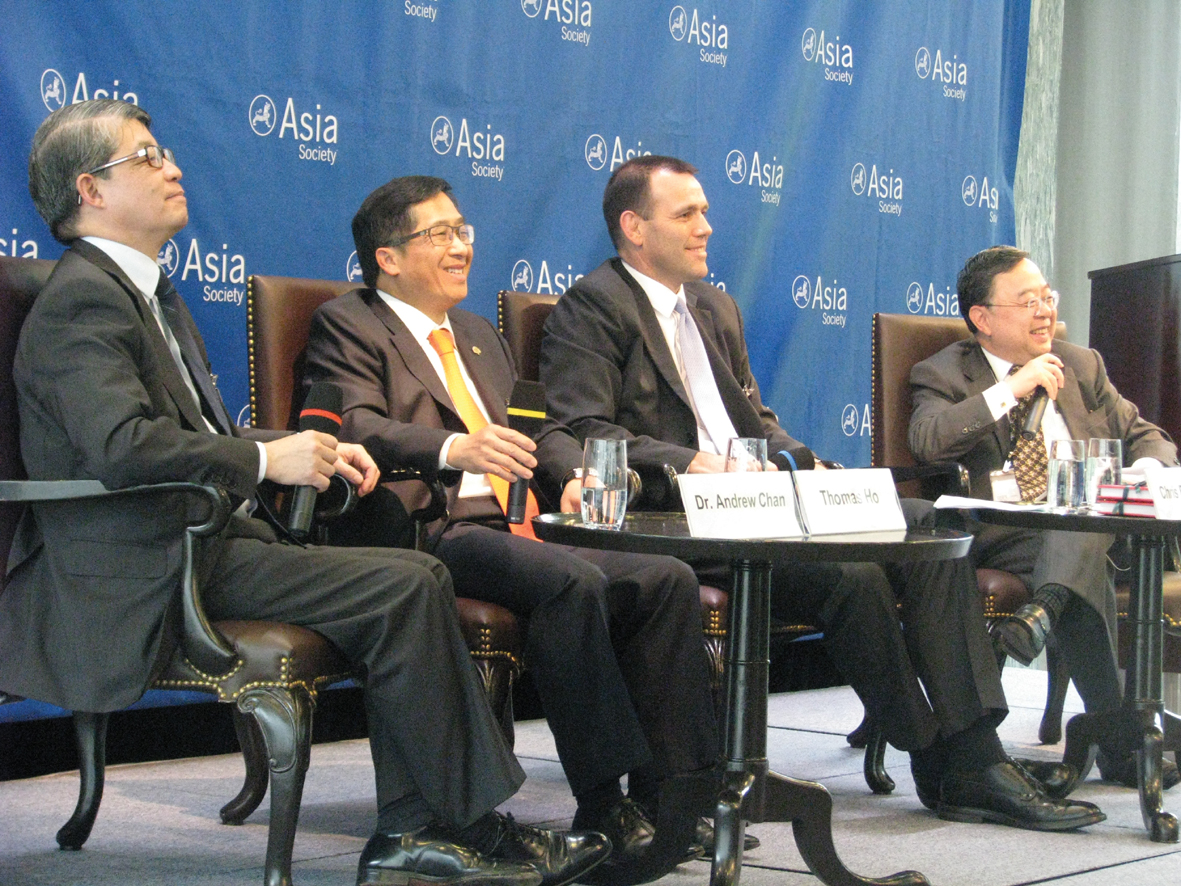Sustainable design has become highly valued as environmental consciousness increases across the globe. In Singapore, Jem™, a multifaceted lifestyle hub located in the Jurong Lake District, pushes the boundary of the landscape replacement strategy. The result of the project, designed by SAA Architects and developed by Lend Lease, is a pleasant and beneficial working environment that increases the productivity of the workforce.
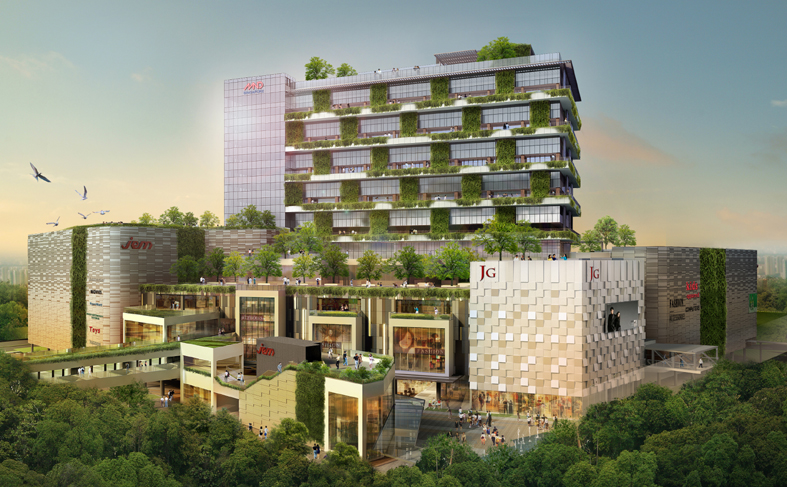 Jurong Gateway has been identified as one of the three regional centres under Singapore’s Urban Redevelopment Authority’s decentralisation strategy to establish commercial hubs outside the city centre and to provide jobs closer to homes. Sitting in the heart of Jurong Gateway, Jem™ will be a catalyst for the rejuvenation of Jurong East.
Jurong Gateway has been identified as one of the three regional centres under Singapore’s Urban Redevelopment Authority’s decentralisation strategy to establish commercial hubs outside the city centre and to provide jobs closer to homes. Sitting in the heart of Jurong Gateway, Jem™ will be a catalyst for the rejuvenation of Jurong East.
Jem™ is the third largest suburban mixed-use development in Singapore and comprises a mall and office tower of 19,124 square metres. A development of this size could have an enormous urban impact on the surrounding community. Through the provision of skyrise greenery and landscaped areas within the development, Jem™ is the first project in Singapore to replace more greenery than that actually lost to the building’s footprint, adding more than 22% to what originally existed on the site.
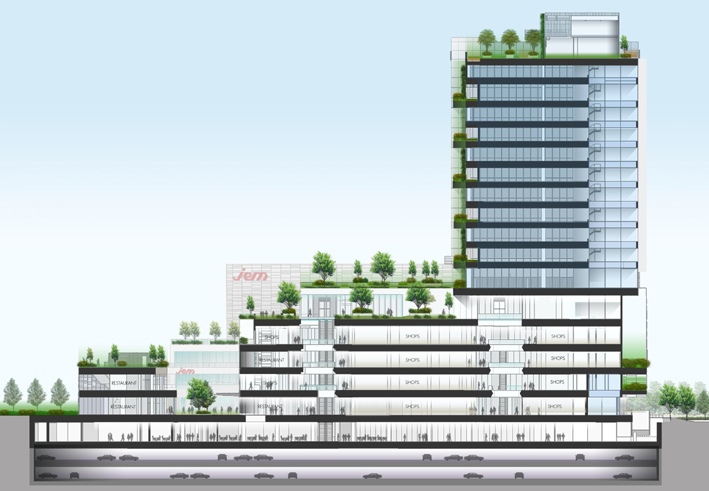 Through vertical green urbanism, the lush environment which has been created for Jurong’s workforce and shoppers, is divided into four key zones of greenery; Active Laneways, Cascading Skypark, Sky Terraces and Sky Sanctuary, which are incorporated into the 17-storey mixed-use development. These features make it poised to become a modern and enticing focal point for the residents and working population in the west of the city.
Through vertical green urbanism, the lush environment which has been created for Jurong’s workforce and shoppers, is divided into four key zones of greenery; Active Laneways, Cascading Skypark, Sky Terraces and Sky Sanctuary, which are incorporated into the 17-storey mixed-use development. These features make it poised to become a modern and enticing focal point for the residents and working population in the west of the city.
Twenty percent of the total landscape replacement area is provided through landscaped Active Laneways located between levels 1 and 4. Plants and greenery have been carefully selected with the aim of maximizing the number of native species whilst encouraging bio-diversity in the different areas.
The Cascading Skypark spreads across three floors, levels 5 to 7, and serves as the building’s ecological and communal heart. This includes children’s play spaces, meeting areas, quiet reflection zones, a cafe and an area focusing on bio-diversity and education, which provides a variety of passive and active recreational spaces that the community can enjoy.
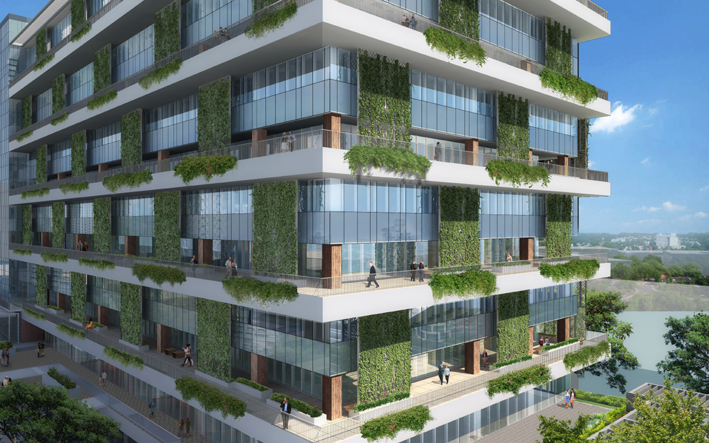 Landscaped Sky Terraces on the office building provide external shading, minimizing heat gain and maximizing opportunities for external views to the surrounding environment. The greenery here thus engages and influences the urban environment, adding value to the city and making it a better place in which to live, work and play.
Landscaped Sky Terraces on the office building provide external shading, minimizing heat gain and maximizing opportunities for external views to the surrounding environment. The greenery here thus engages and influences the urban environment, adding value to the city and making it a better place in which to live, work and play.
The Sky Sanctuary perched at the top of the office tower, provides office tenants with a panoramic view of the Jurong Lake District, a variety of landscaped and practical functional areas that occupants can enjoy.
Architects create lush environment
Emphasizing the need for sustainable design, Mr. Yeo Siew Haip, Managing Director of SAA Architects, said, “In recent years, the world has been facing increasing environmental challenges and there is an opportunity for the construction industry to make serious changes. As professionals, architects have a social and ethical responsibility to our environment, but more fundamental than that, it is ultimately a form of self-preservation.”
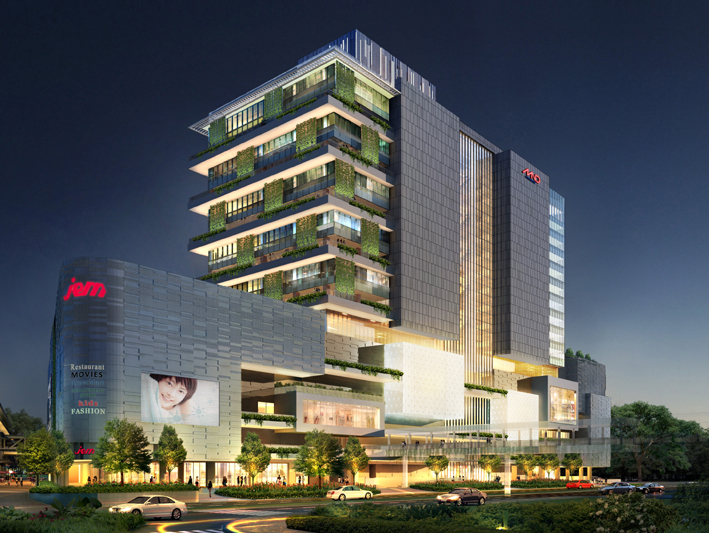 Established in 1970, and guided by the principle that “People are the core of design”, SAA Architects are committed to creating architectural designs that enrich the city and peoples’ lives. A hallmark feature of their work is placing human welfare at heart of projects and enhancing the experience of end users. The design is exemplified through an elevated pedestrian network that provides a linkway from Jem™ to transportation infrastructure and adjacent developments such as Ng Teng Fong General Hospital.
Established in 1970, and guided by the principle that “People are the core of design”, SAA Architects are committed to creating architectural designs that enrich the city and peoples’ lives. A hallmark feature of their work is placing human welfare at heart of projects and enhancing the experience of end users. The design is exemplified through an elevated pedestrian network that provides a linkway from Jem™ to transportation infrastructure and adjacent developments such as Ng Teng Fong General Hospital.
Coupled with the green design, this seamless connection is a winning formula that helped with attracting a strong mix of international and local tenants. This includes Swedish clothing giant H&M and Japanese casual-wear label Uniqlo, in addition to household names such as Robinsons, FairPrice Xtra and Courts. Also occupying the offices are the Ministry of National Development, the Agri-Food & Veterinary Authority and the Building and Construction Authority under a single long-term lease.
SAA continues to push the envelope of sustainable design, through special features such as highly efficient air-conditioning systems, regenerative lifts and the extensive use of LED lighting. Jem™ is expected to minimise energy consumption equivalent to that which is generated by about 2,400 HDB apartments annually. The project will also reduce water consumption to the volume of about 100 Olympic-sized swimming pools (or approximately 250,000 cubic metres) per annum.
In a nod to its sustainable roots, Jem™ is the first mixed-use development to achieve the Singapore Building Construction Authority (BCA) Green Mark Platinum Award based on the version 4 sustainability criteria. This is the highest accolade for green building certification in Singapore, for integrating various energy-efficient and environment-friendly features and practices.















