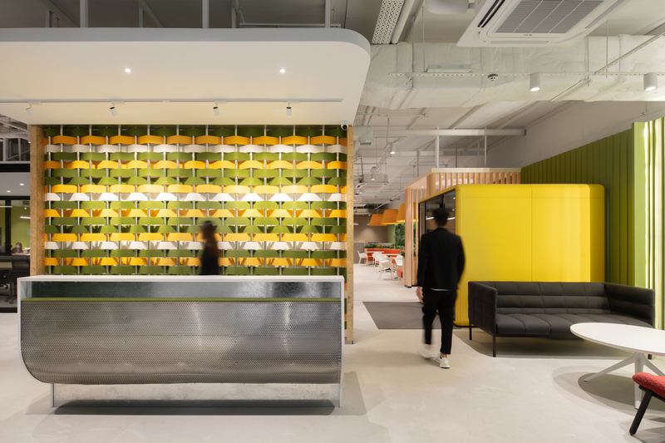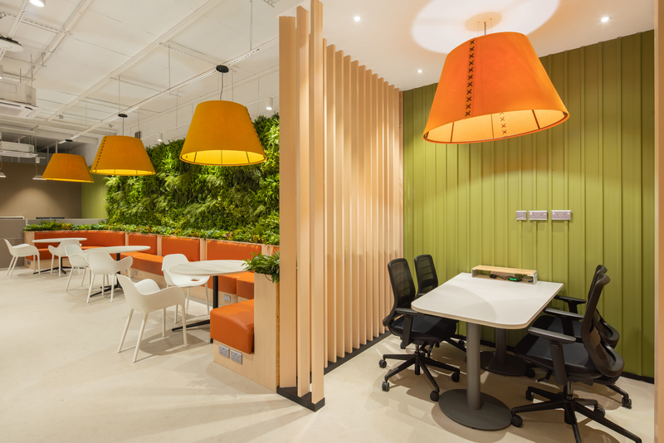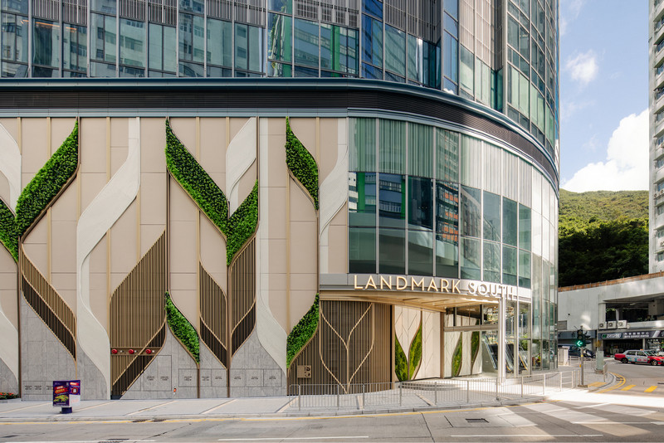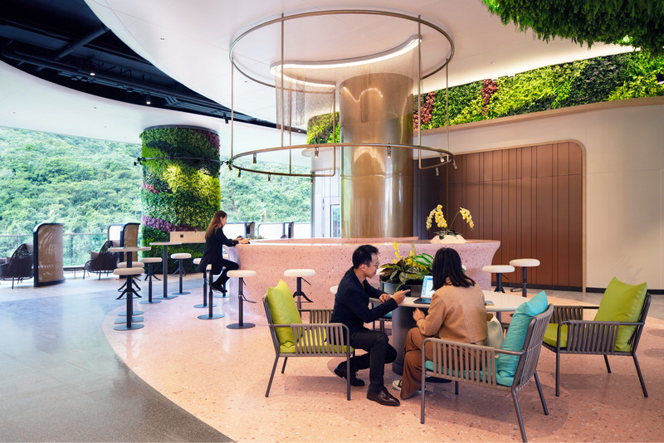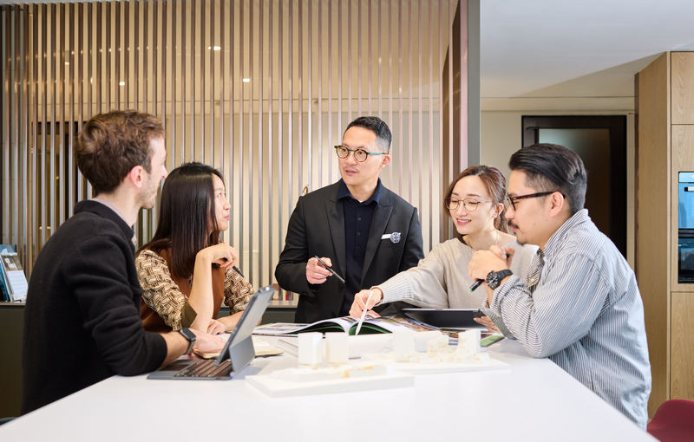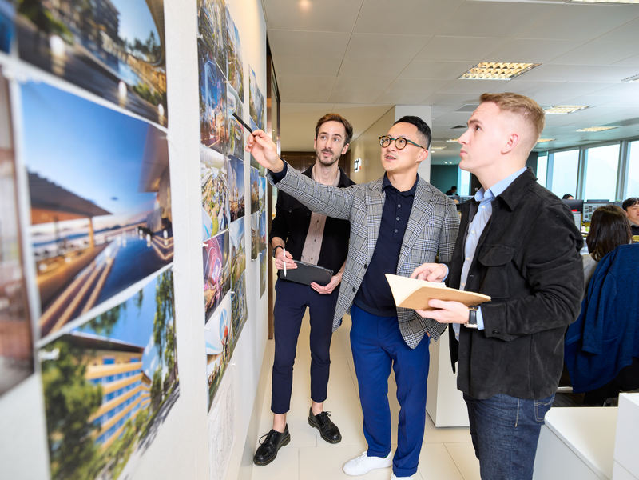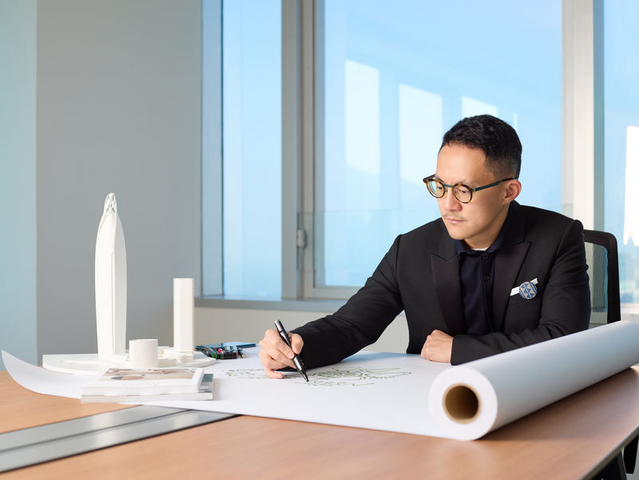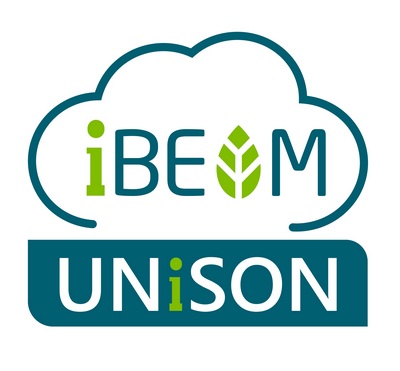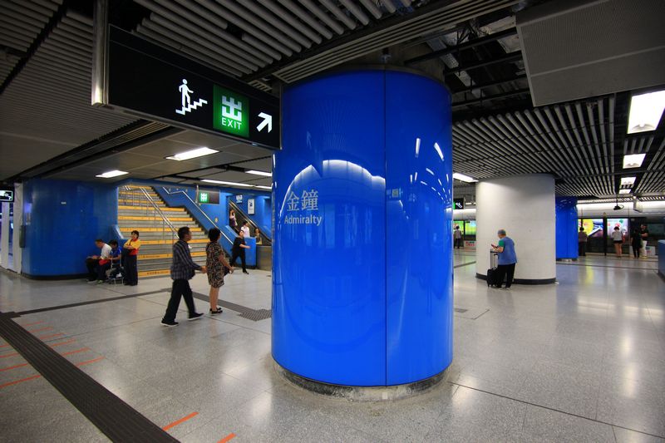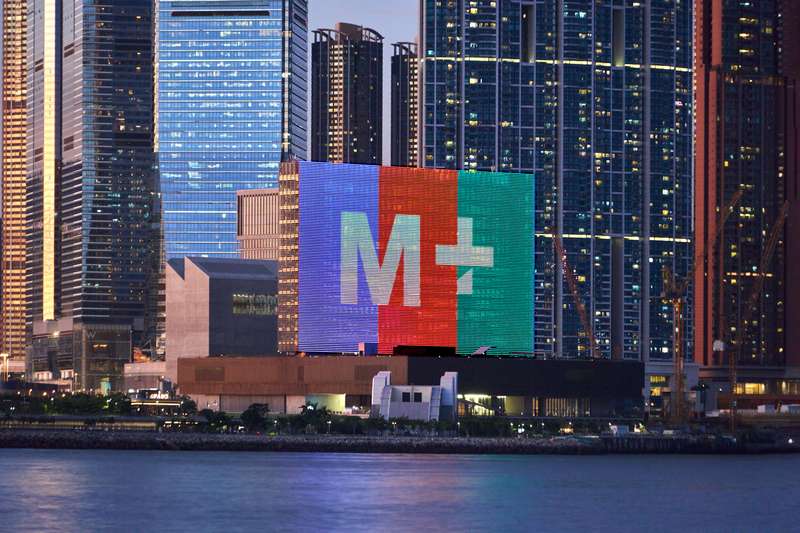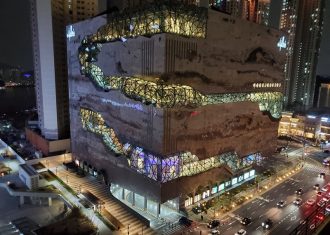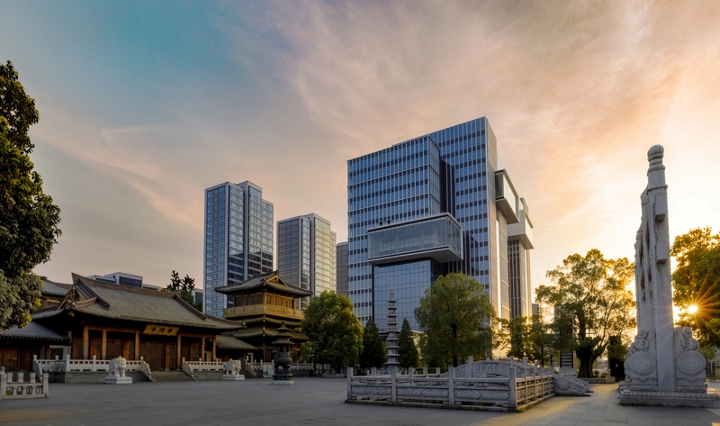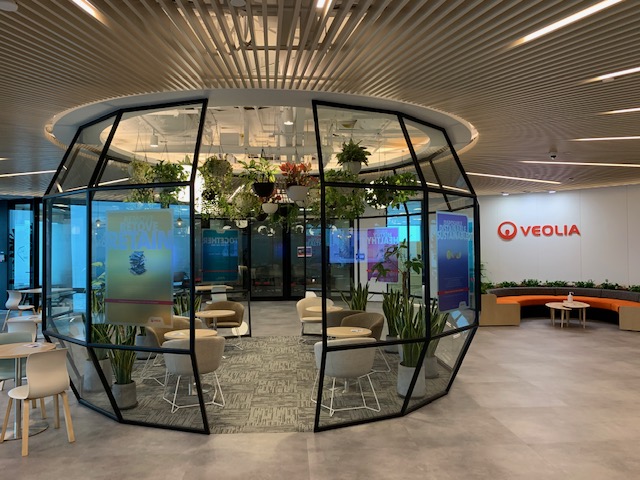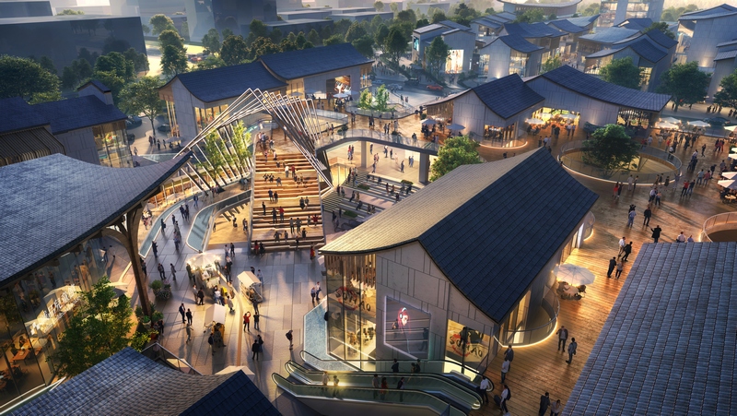As Hong Kong takes a breath as the government announced it’s time to take off our masks, PRC Magazine talks to Stephen Chow, Managing Director of award-winning emerging international design firm CAN. He sheds light on his multi-disciplinary approach to holistic and sustainable design, the challenges of setting up during Covid, and his plans for growth.
(按此瀏覽中文版)
By his own admission, against a backdrop of the Hong Kong protests and the onset of the Covid pandemic, Chow couldn’t have picked a worse time to set up his own practice. That said, in just two and half years, the team has grown from just ten to close to 60 creative minds, establishing CAN as a new name on the block. Specialising in retail planning and incorporating architecture, interior and signage design into one package, the practice has quickly built a name for itself in China, Hong Kong, Southeast Asia and beyond.
Design philosophy
The luxury of being able incorporate the three disciplines in one team is a major part of CAN’s design philosophy, and one that sets CAN apart from many larger practices.
“For us it’s about direct communication between what in larger practices would be three departments. We like to plan as one team and to blur the boundaries of architecture, interior and signage to deliver something unique to every project,” he says. “We also take pride in working together as a team to create bespoke solutions designed to elevate the human experience.”
In January, CAN celebrated the successful completion of its first built project in Hong Kong, a 855 square metre Sky Garden on the 8th floor of the Grade-A commercial development Landmark South in Wong Chuk Hang. CAN was also responsible for the design of the external façade and interiors of the office lobby, inspired by a green bamboo motif that continues throughout the new office spaces.
The team has also been commissioned by Sun Hung Kai Properties to work on the retail plan for the developer’s megaproject situated above the High-Speed Rail West Kowloon Terminus. However, before that work commences CAN is also working to deliver a contemporary interior design for the developer’s 650 square metre Central Project Office, designed to accommodate over 60 people and to facilitate coordination between consultants and contractors.
“Our approach represents something quite new in the sense that although this is a temporary structure using industrial corrugated sheets, we wanted to create a space to work that was inviting, using recycled and upcycled materials and integrating greenery and other refreshing elements into the space,” says Chow.
Retail synergy
He estimates that 70% of current projects are in mainland China, with 15% of projects in Hong Kong and 15% in Southeast Asia. And having gained considerable recognition across the 11 cities of the Greater Bay Area and other major Chinese cities for its award-winning retail solutions, CAN is now looking to set up a central office across the border.
“China has been developing rapidly over the past ten years, and when it comes to retail synergy there is still room for us as designers to approach things in a different way,” says Chow.
In 2022, he had the chance to travel to Europe and Southeast Asia and to compare the markets. One of the things he realised in terms of demographics was that the spending power in mainland China is getting younger and younger.
“They want to be bold and daring and express their identity and are looking for luxury and personalisation. This is influencing the way we design in China, in terms of creating something that is uniquely expressed, and in terms of the architectural language or even the in terms of leasing strategies. And as designers this pushes us to new heights, to create something truly innovative that appeals to the end user,” he explains.
On sustainability and technology
Asked where sustainability might feature on the list of priorities for these new affluent consumers in China, he believes they are becoming aware of problems with the environment. Developers, he says, are also starting to rethink projects in terms of the environment.
“Clients have the awareness and government has some part to play in terms of incentives, but it’s up to us as designers to push this forward. Ultimately, I think the success of a city or project to go green comes down to the input of the designer, the builder, the end user, and the decision maker or the government. We all need to contribute our awareness for a greener future.”
With CAN synonymous with Culture, Art, and Nature, it comes as no surprise that Chow is pro-sustainability when it comes to design. And within his team, these are the three elements that are an essential part of any project, and ones that they challenge themselves to incorporate into any project and highlight when talking with a new client.
Technology too, features heavily in CAN’s design methodology: “Technology is moving very fast and AI is becoming a fundamental driver. For us it’s not about replacing the designer’s brain, but rather a tool for us to think about things differently. We no longer need to be bound by something that we feel could be buildable before we pencil down an idea, but we might use AI to facilitate the design process and create something out of the box, without allowing it to control us. For me it’s about a marriage between the old days of ‘pencil and paper architecture’ and new computer engineering, and while it’s a challenge, it’s a good thing to embrace and utilise,” Chow explains.
And while Chow admits that different generations have different skillsets, particularly in terms of the use of technologies, he is confident in CAN’s multi-disciplinary team and holistic mindset to deliver.
“Architecture is a team effort. I have been very calculated and conservative during the past 20 years of my career. But three years ago, I chose to step out of my comfort zone during the most difficult times.”
His advice to the younger generation: “Do not be afraid of the future. Whether or not there is bad news or bad things happening in the market or the cities, there’s always a bright space, depending on which side you look. If you have an idea, don’t hesitate. Just go for it. You will see that you find your way to survive and to navigate the sea.”












